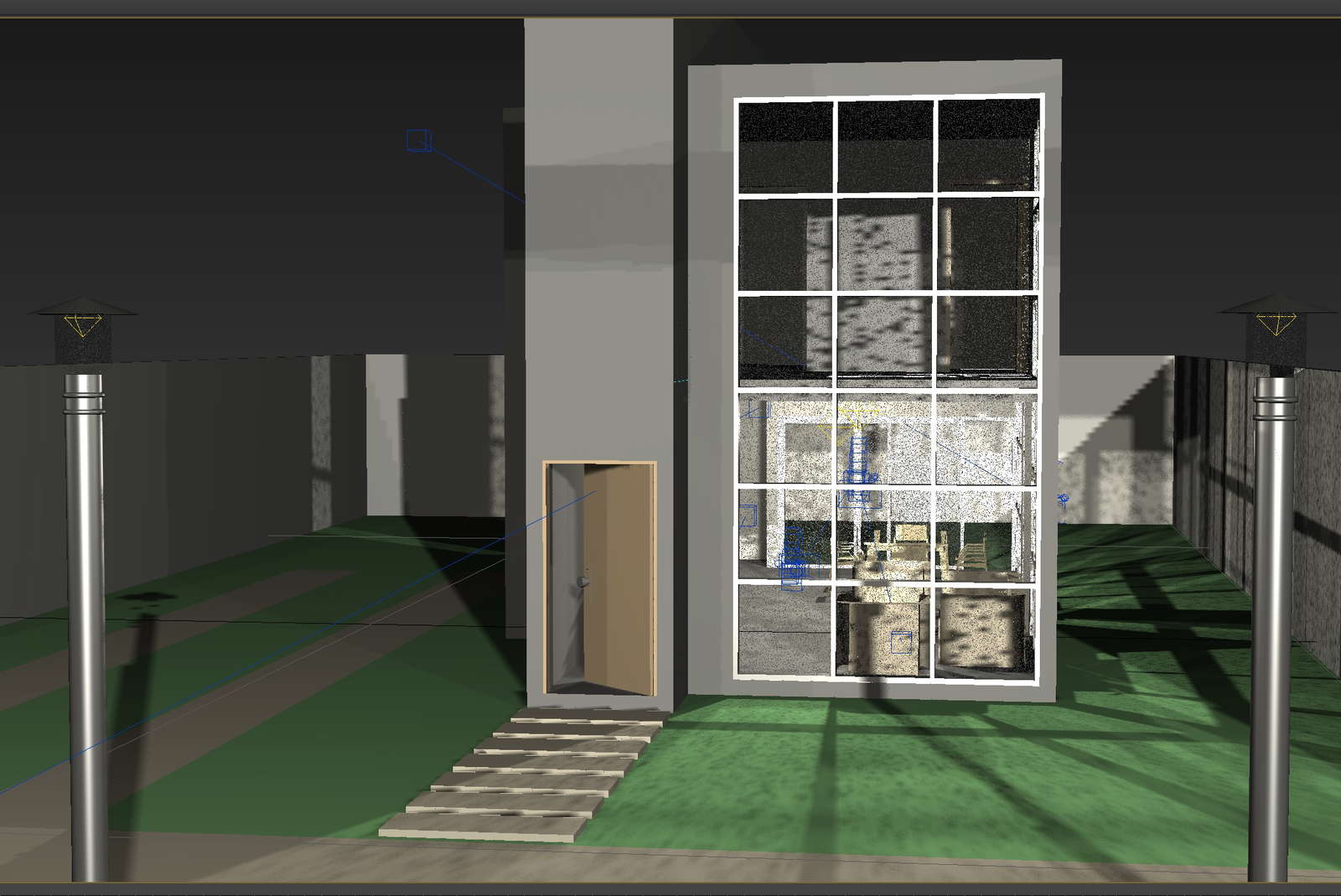3D max File of banglow

Description
3D max File of banglow with door detail, glass full window , Landscaping outside ,strret light etc.
File Type:
3d max
Category::
3D CAD Drawings, Blocks & Models - DWG Files Collection
Sub Category::
Bungalow CAD Blocks & Models - AutoCAD 3D DWG Files
type:
