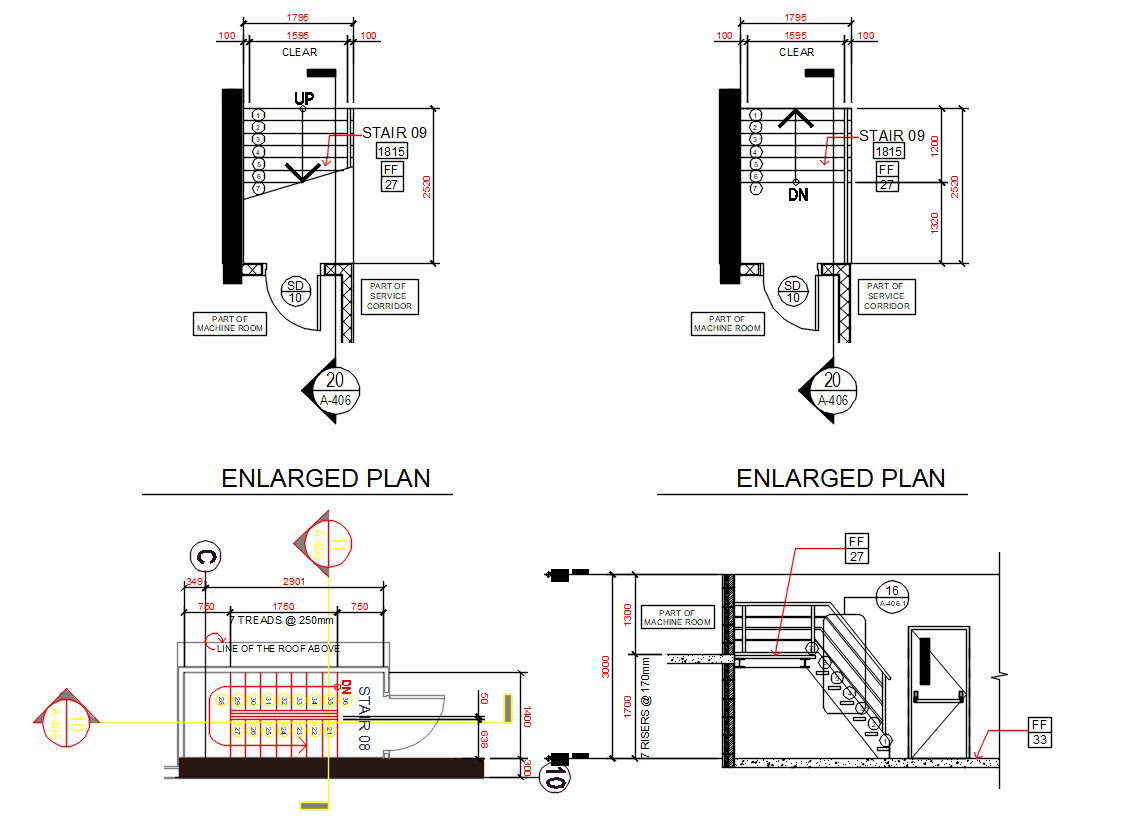Staircase Structure Drawing AutoCAD File
Description
Staircase Structure Drawing AutoCAD File; find here 2d CAD drawing of staircase plan and side elevation design shows riser and tread details, railing design, and platform RCC slab with dimension detail in DWG File.

