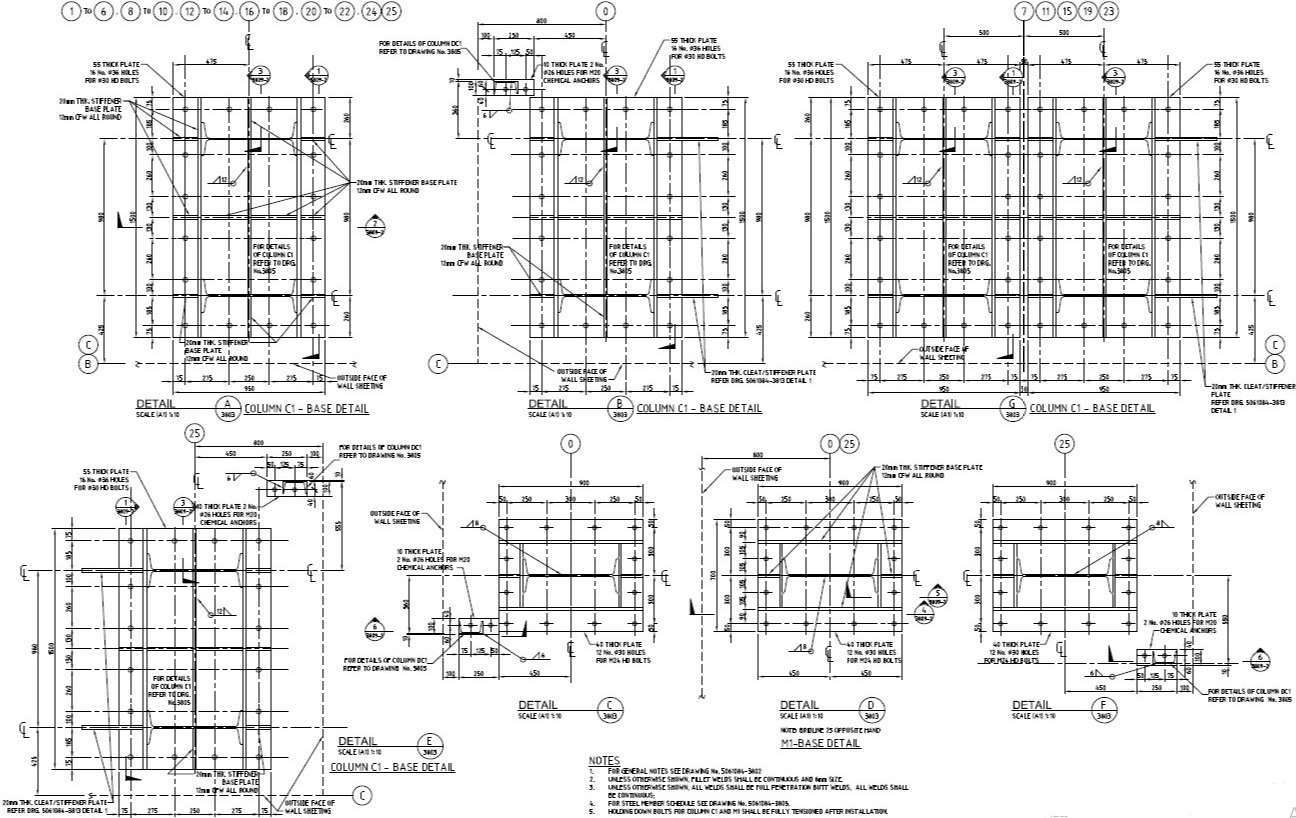Structure Design Of Column Base Plate PDF File
Description
Structure Design Of Column Base Plate PDF File; this is the structure detail of column base plate includes dimension detail, steel detail, texting about drawing, bars details and much more other details related to the structure, its a PDF file.

