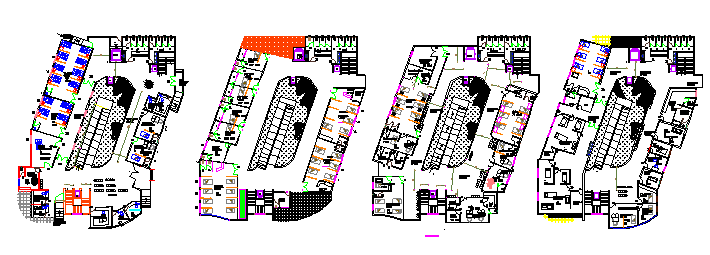Proposed Layout plan of Hospital design drawing
Description
Here the Proposed Layout plan of Hospital design drawing with ground floor to first floor and second floor and third floor design drawing with furniture design drawing in this auto cad file.

