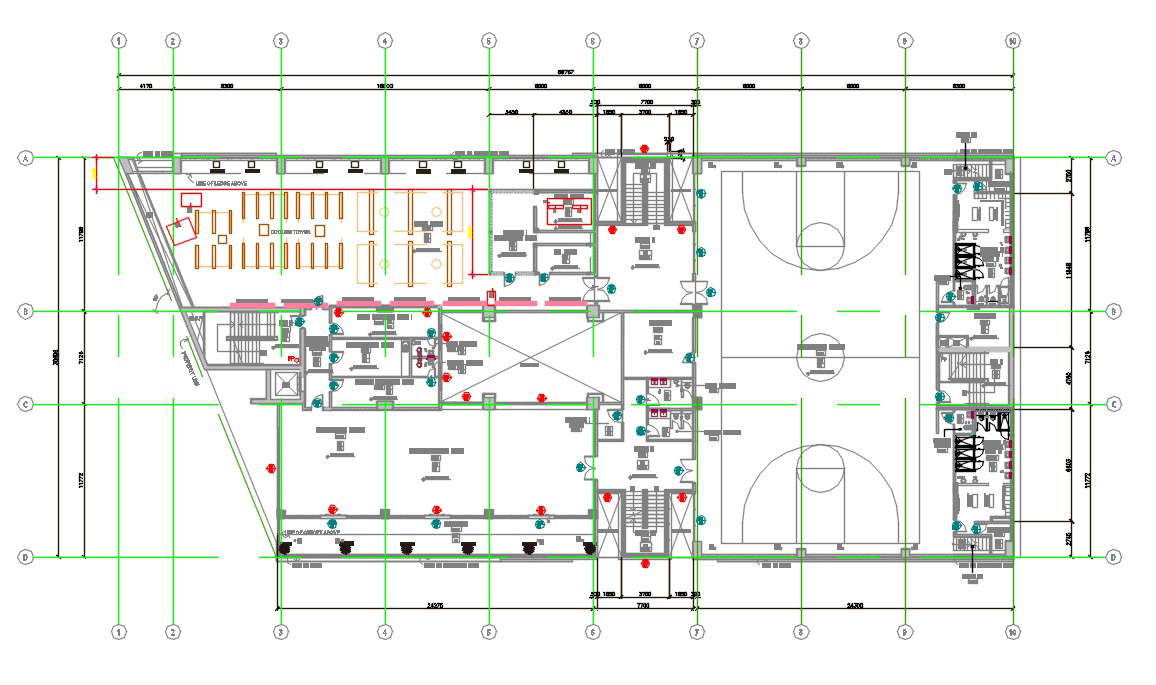
Basketball Stadium Plan DWG File; the architecture office building sports center department floor plan shows basketball layout plan, playground, seating arrangement, coaching room, coordinator hall and cafeteria with all dimension details. download DWG file of the basketball project AutoCAD file.