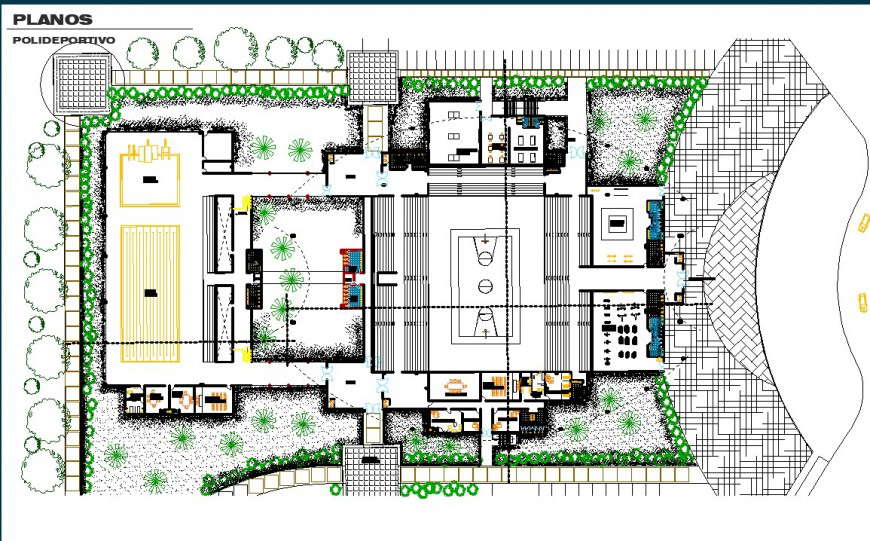Sport center project plan layout file
Description
Sport center project plan layout file, landscaping detail in tree and plant detail, section line detail, top elevation detail hatching detail, grid line detail, not to scale detail, colouring detail, line plan detail, bench detail, etc.

