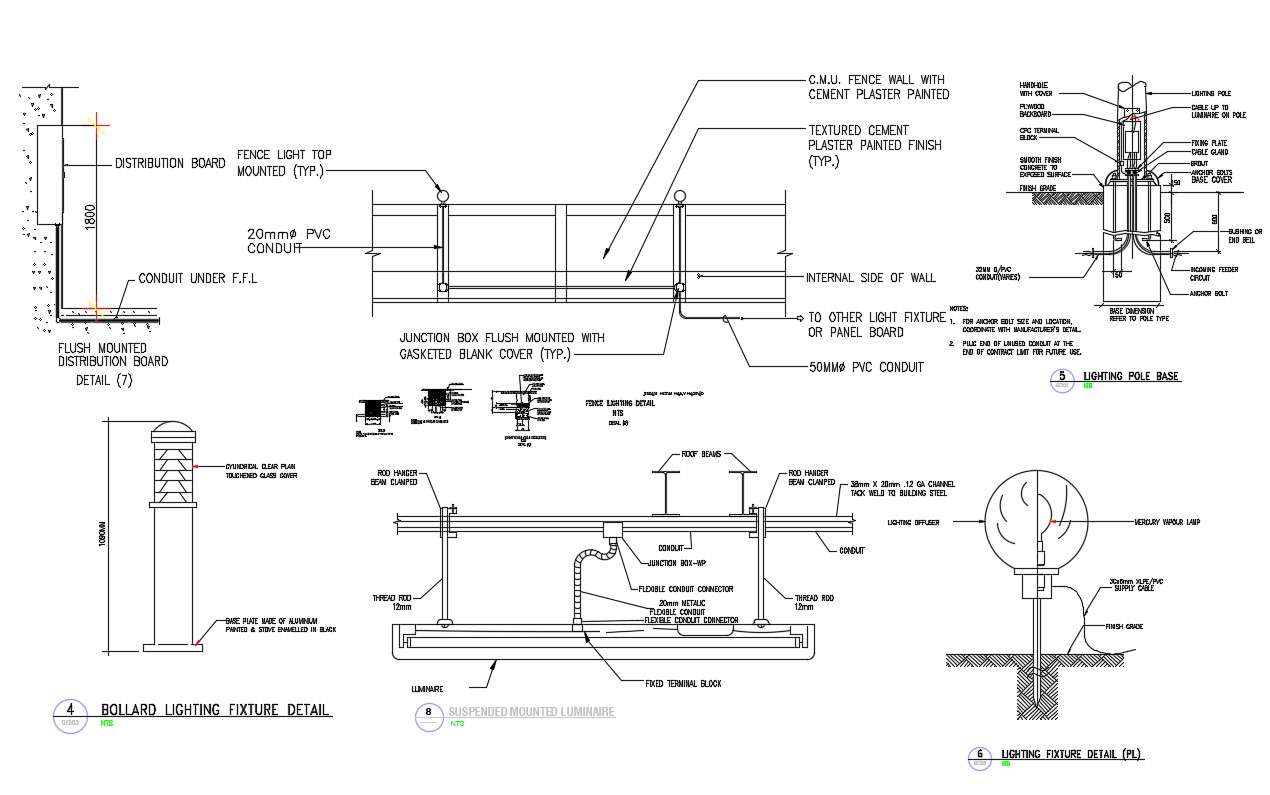
2D CAD Drawing Light Pole Design AutoCAD File; this is the detail of how to fix the light pole includes flush-mounted distribution board detail, junction box flush-mounted with gasketed blank cover, bollard light pole detail, suspended -mounted laminated and much more detail, this is the CAD file format.