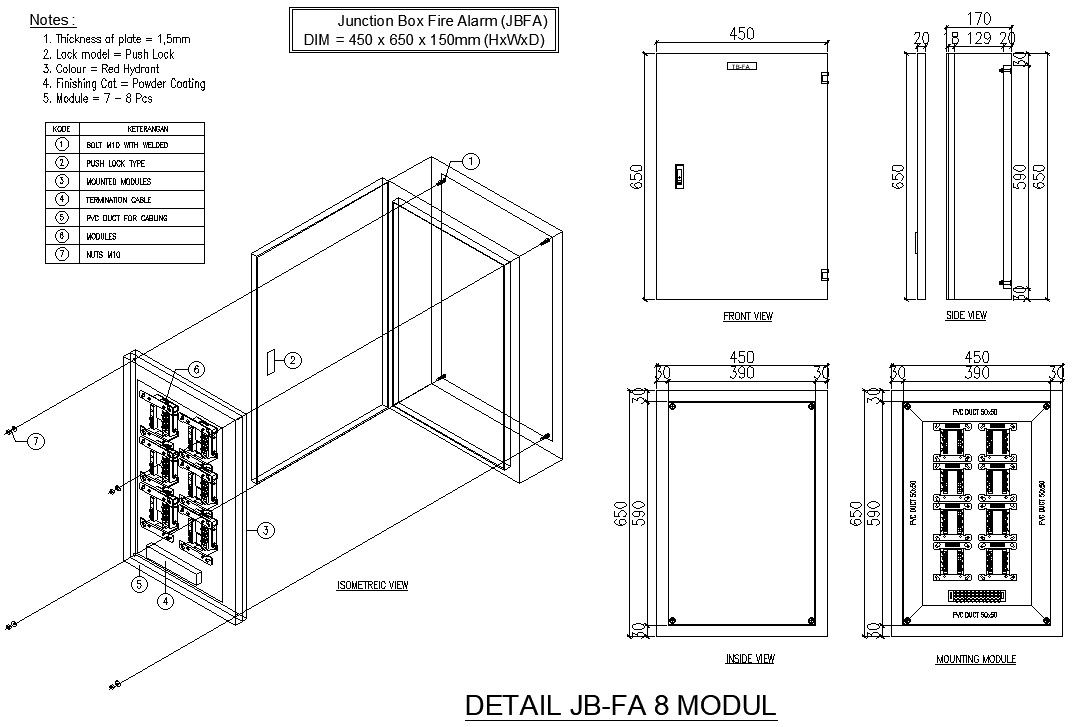Fire alarm junction box design in AutoCAD 2D drawing, dwg file, CAD file
Description
This architectural drawing is a Fire alarm junction box design in AutoCAD 2D drawing, dwg file, and CAD file. A tool used to alert the fire brigade to a fire is a fire alarm box, often known as a fire alarm call box or fire alarm pull box. They were the primary call for firefighters prior to the widespread availability of telephones and were typically situated on street corners. For more details and information download the drawing file. Thank you for visiting our website cadbull.com.

