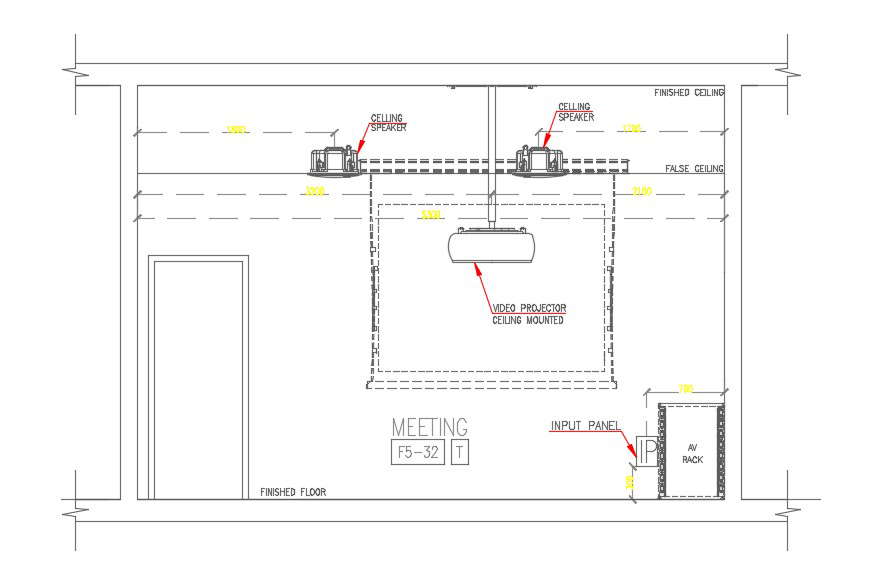Meeting Room Elevation Design AutoCAD Drawing Download
Description
2d CAD drawing details of meeting room elevation design that shows meeting room amenities details of ceiling speaker, video projector, door units, and various other units details download AutoCAD file for free.


