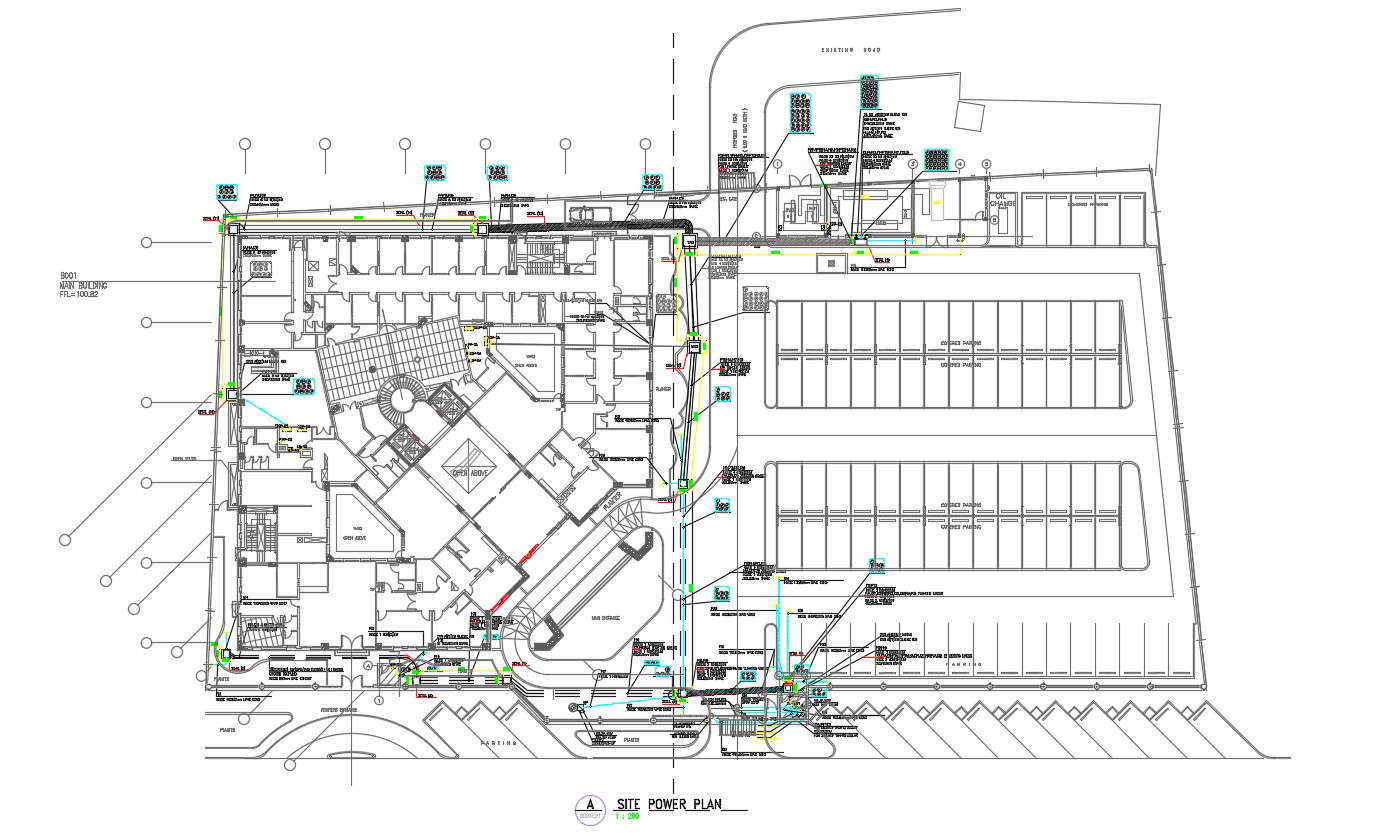Commercial Building Ground Floor Plan
Description
Commercial Building Ground Floor Plan; the architecture commercial building ground floor plan CAD drawing shows parking area, main entrance, offices, staircase, 4 lift facility, and bathrooms. download AutoCAD file of building layout plan drawing.

