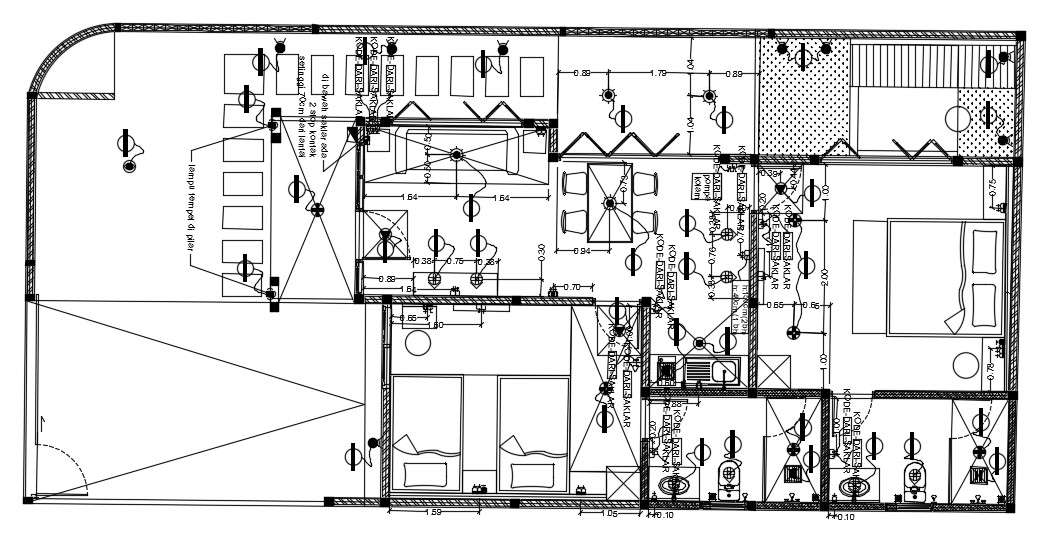
Fully Furnished Modern Bungalow Design AutoCAD File; this is the bungalow planning with furniture layout, electrical plan with dimension, in this planning includes parking porch, garden, stepping stone, drawing room, kitchen dining area, master bedroom with attached toilet, children room with attached toilet, study room beside the master room, and column indication in plan, its a CAD file.