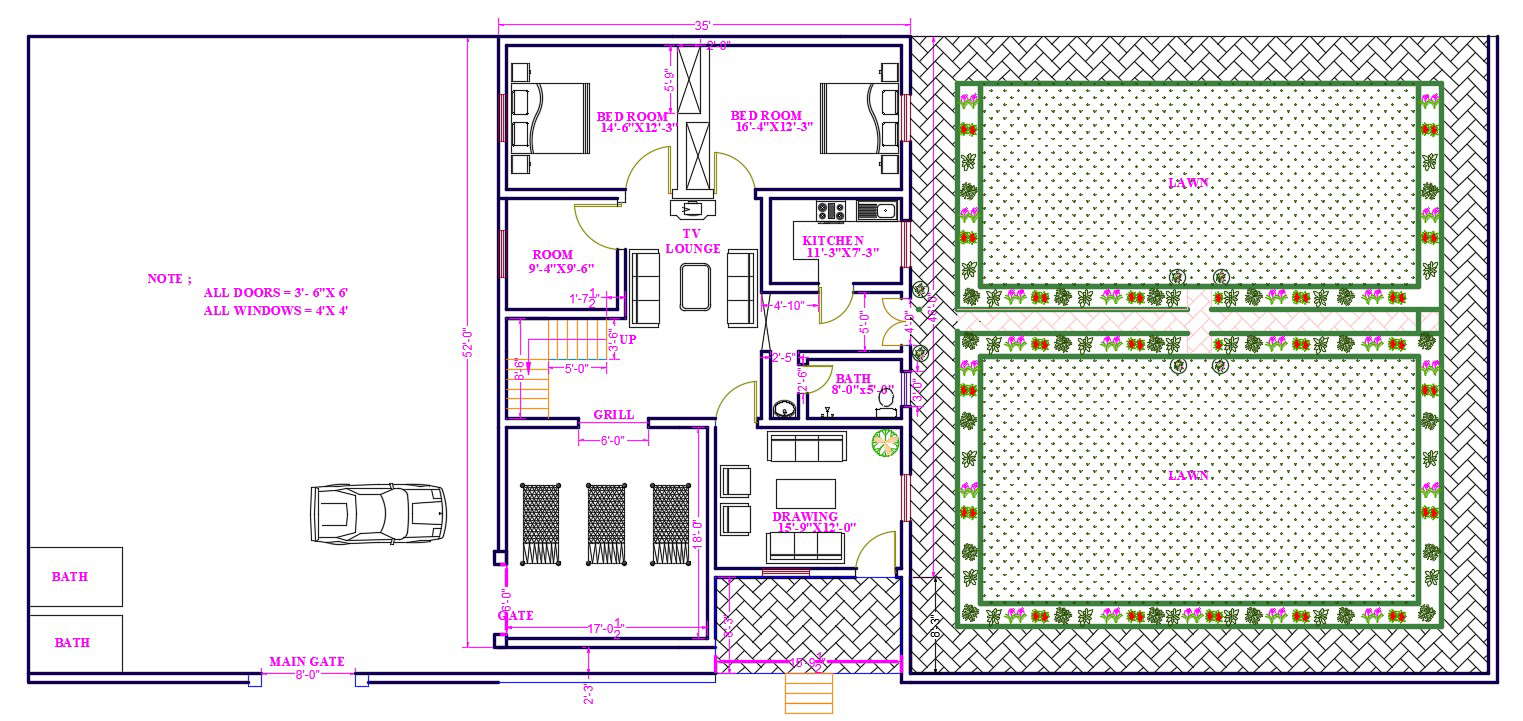Luxury Bungalow House Plan
Description
Luxury Autocad bungalow house plan consists of all the details in which big open parking area, restroom, TV lounge, cooking area, sitting room, balcony. In the drawing, it is shown that there are two big sizes lawn area behind the house.

