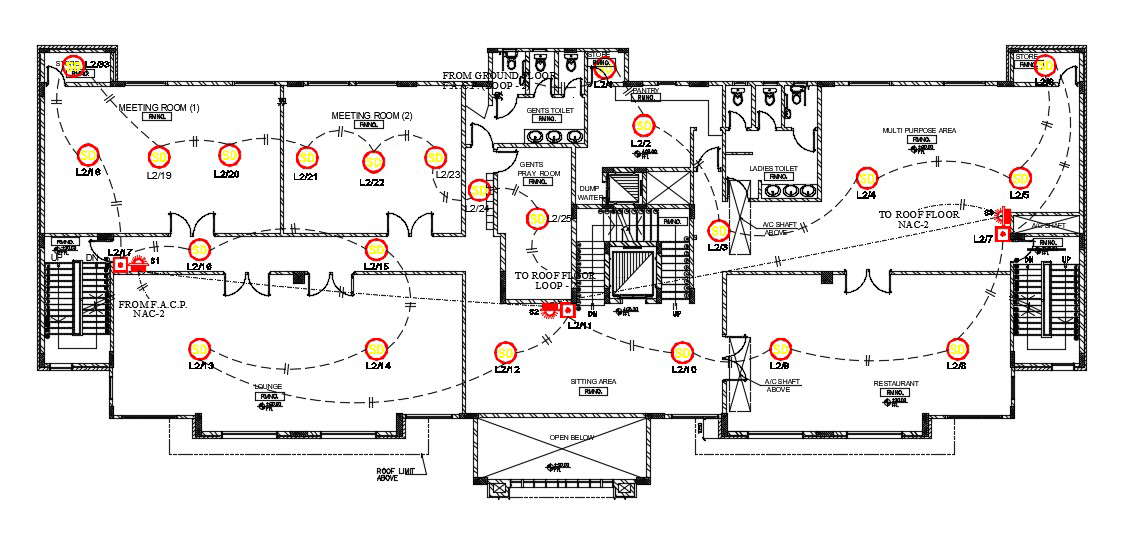2D Drawing Office Electrical Layout DWG File
Description
2D Drawing Office Electrical Layout DWG File; this is the electric plan of office building includes ceiling point, switches, bell point, and much more detail related to the electric plan, this is the AutoCAD file format.

