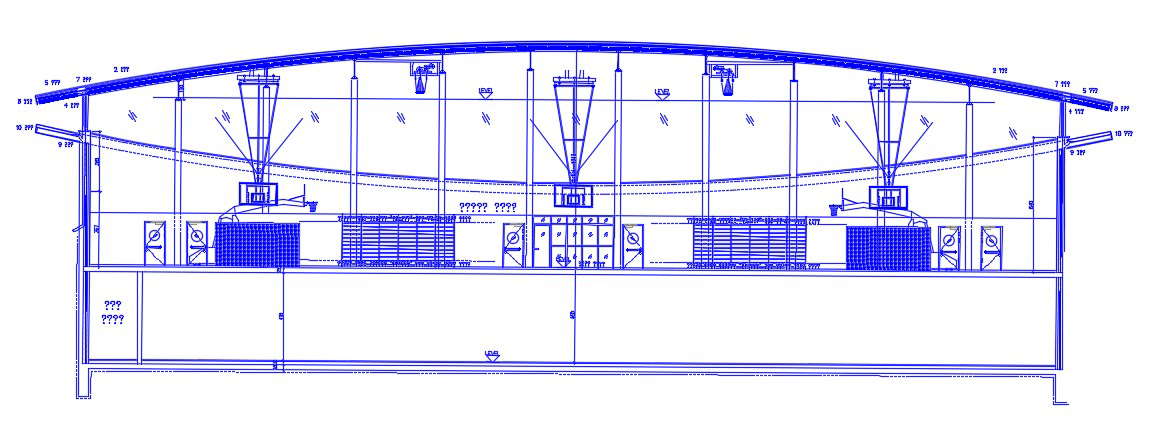Basket Ball Court Section Design AutoCAD File Download
Description
CAD drawing details of basketball court ground design that shows basketball net details along with shade details, audience seating arrangement and various other units details download AutoCAD file.


