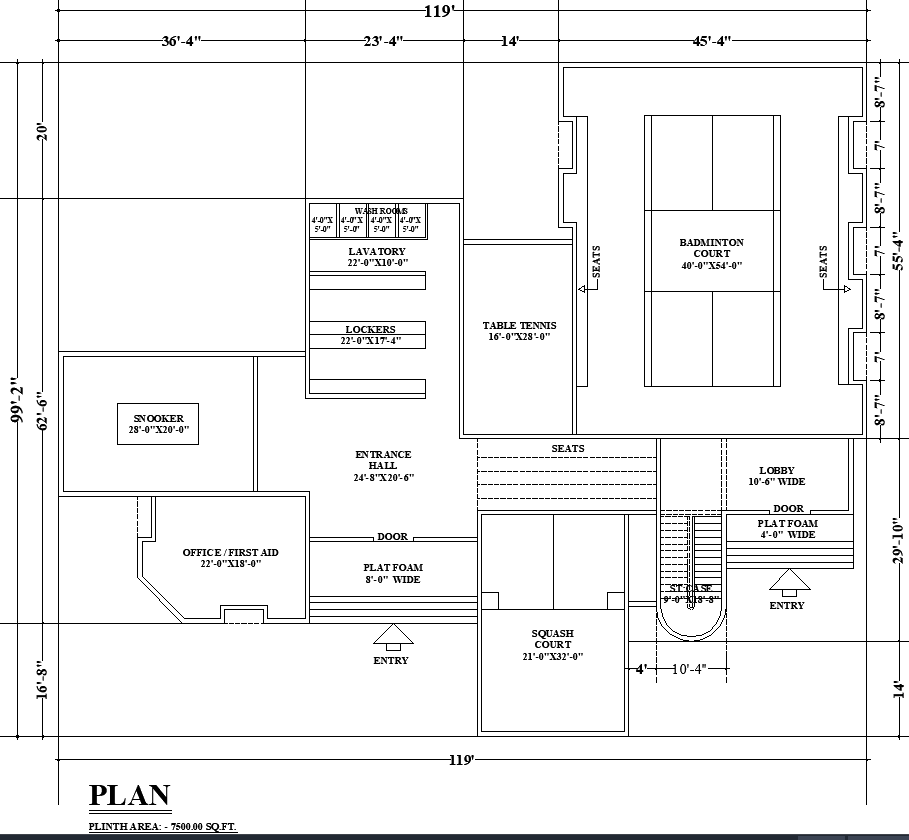
Check out this comprehensive indoor sports complex floor plan featuring dedicated spaces for badminton, squash, snooker, table tennis, lockers, lavatory, and an entrance hall. Designed for functionality and comfort, this layout offers everything needed for an indoor recreational facility.