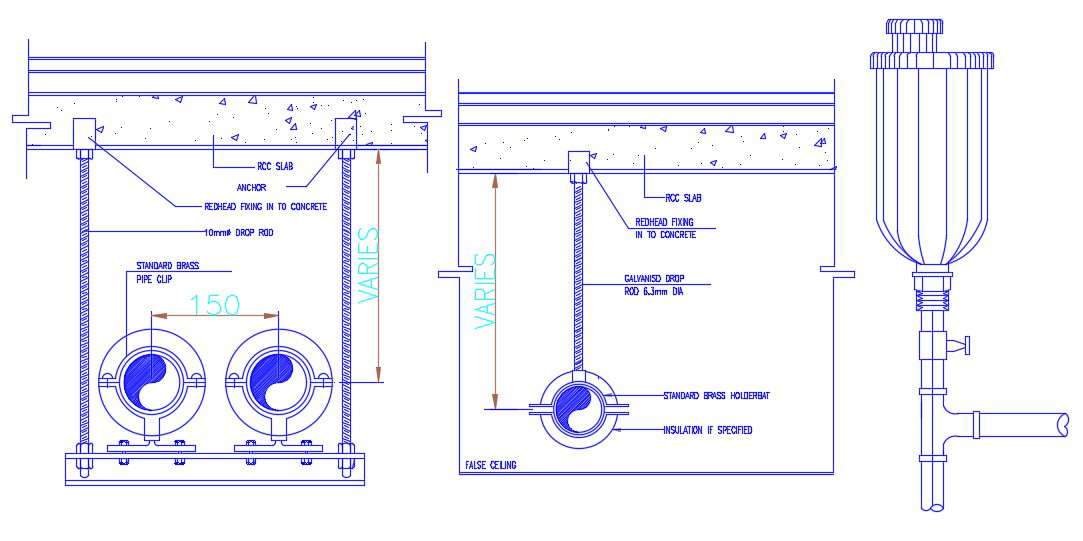Plumbing Unit Design CAD drawing Download
Description
CAD drawing details of plumbing units design that shows RCC false ceiling details along with galvanized drop, pipe blocks, brass holder brat, anchor and various other components details download AutoCAD file for detailed drawing.


