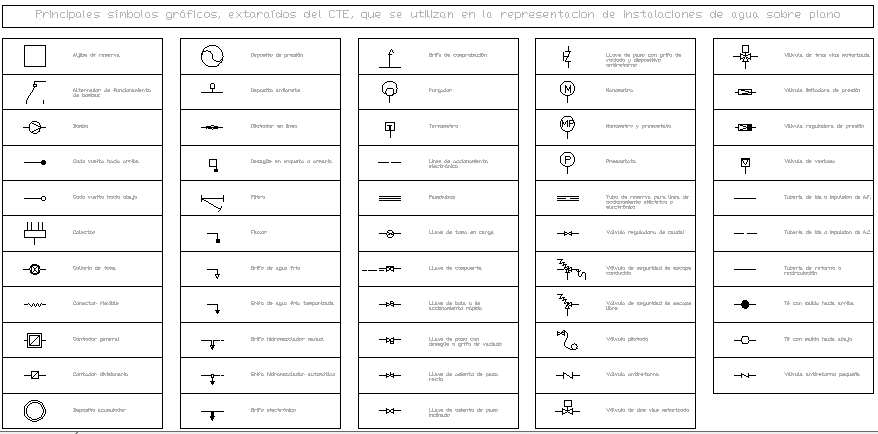Symbols for Water Installation dwg file
Description
Symbols for Water Installation dwg file.
Symbols for Water Installation that includes main graphic symbols which used in exterior of the CTE which used in the representation of water facilities in plane.

