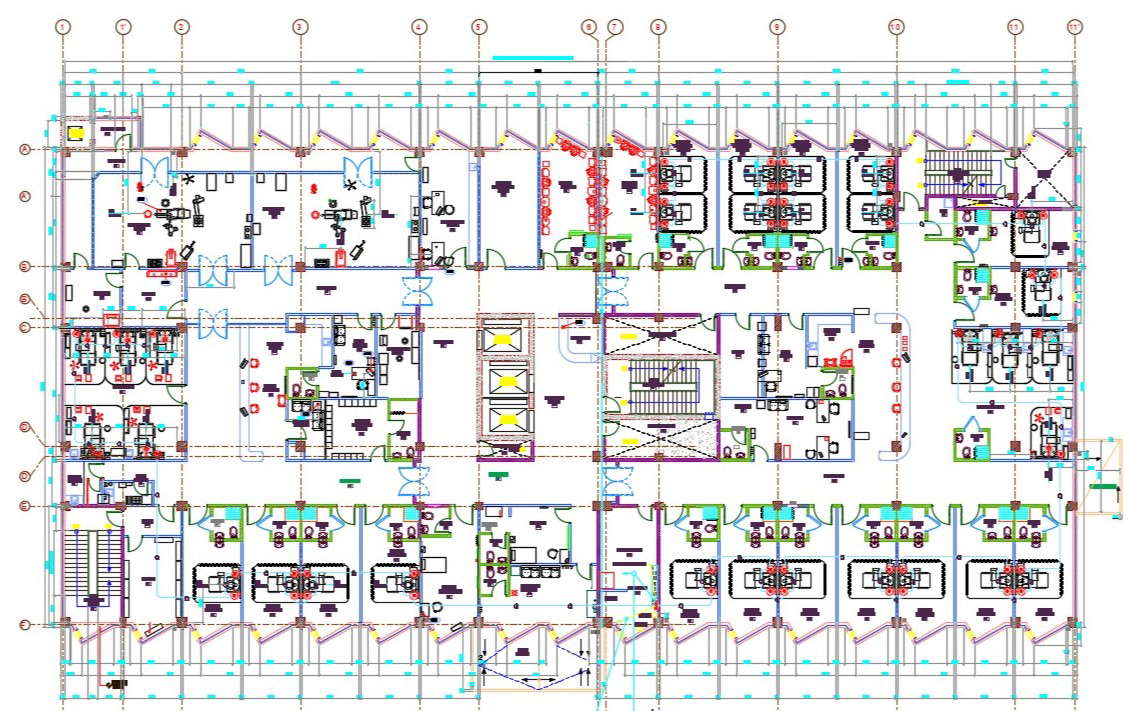
CAD drawing details of hospital building layout plan that shos hospital building amenities details of office room, doctor cabin, patient ward, pharmacy store, medical storeroom, nurse station room, staircase, corridor passage, elevator, and various other units download AutoCAD file for a detailed presented plan.