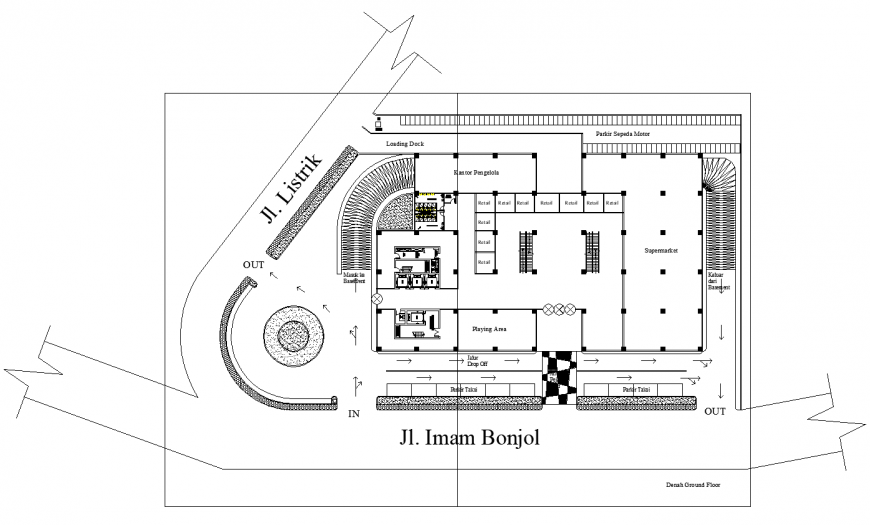Shopping center plan drawing in dwg file.
Description
Shopping center plan drawing in dwg file. detail drawing of shopping centre plan , site plan view, all side view details, parking details, column and beam in ground floor details, and etc details.

