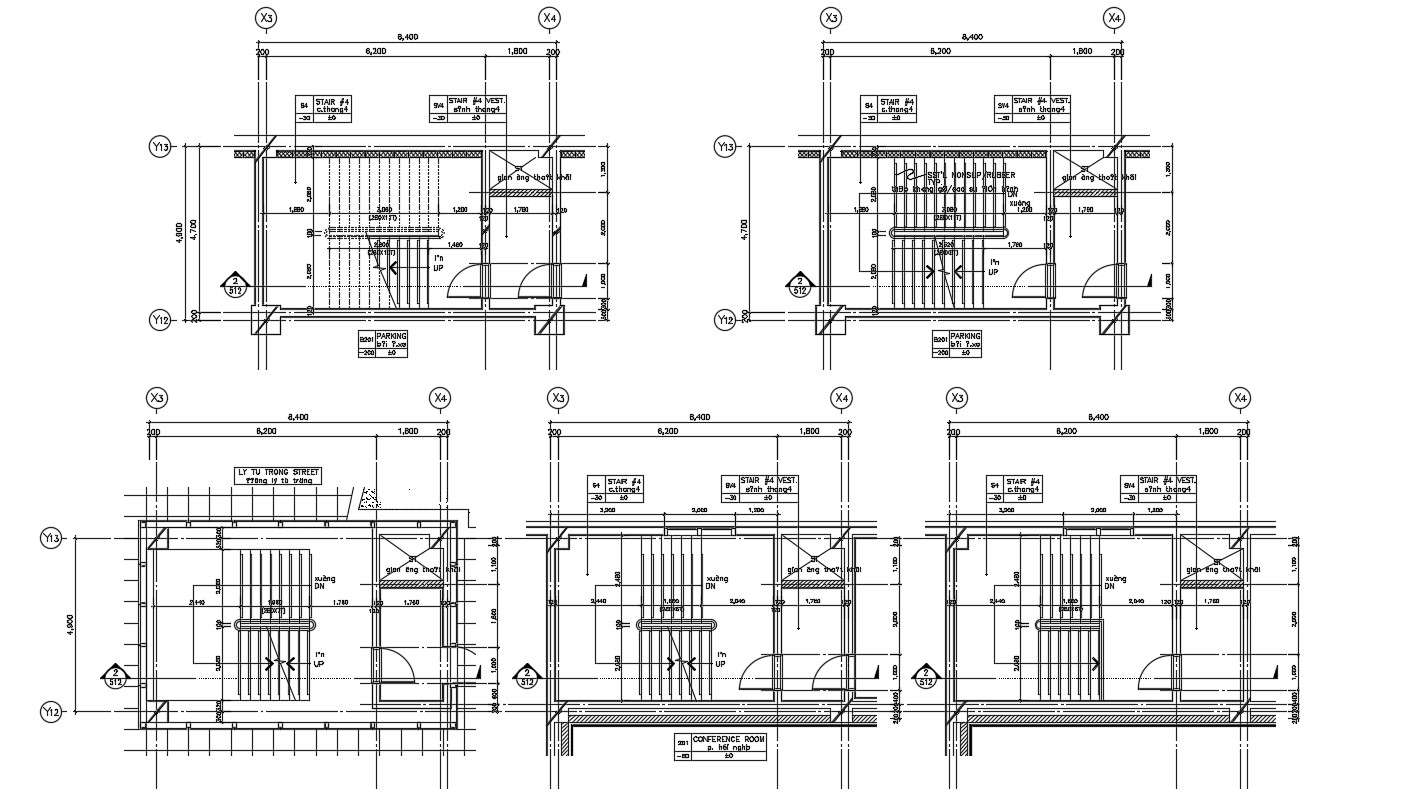Download Stair Plan Design AutoCAD File
Description
Download Stair Plan Design AutoCAD File Free; this is the different type of plan of stairs with working drawing centerline, tread, and rise detail, some texting, duct , section line in the plan and wall surface detail, its a CAD file format.

