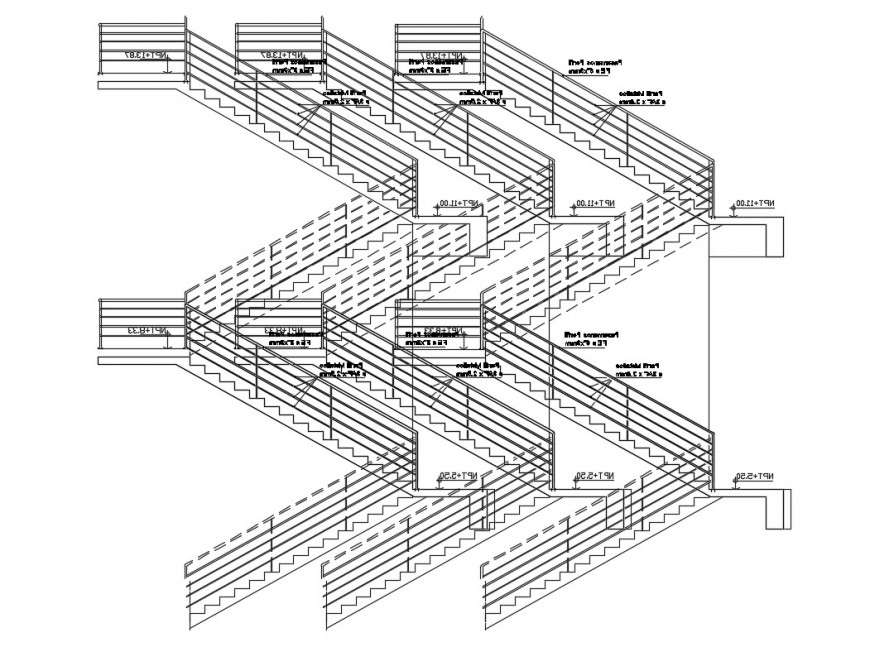Detail of staircase construction 2d view CAD block autocad file
Description
Detail of staircase construction 2d view CAD block autocad file, railing detail, steps detail, riser and tread detail, reinforced concrete cemenet (RCC) structure, leveling detail, etc.


