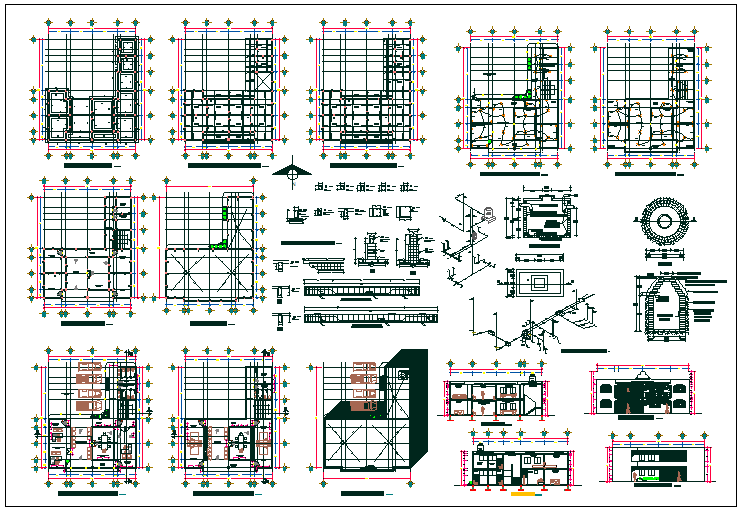Office building plan detail dwg file
Description
Office building plan detail dwg file, Office building plan detail and design plan layout view detail of each floor with dimensions detail, specification detail, elevation and section view detail, electrical layout detail, structure detail view etc

