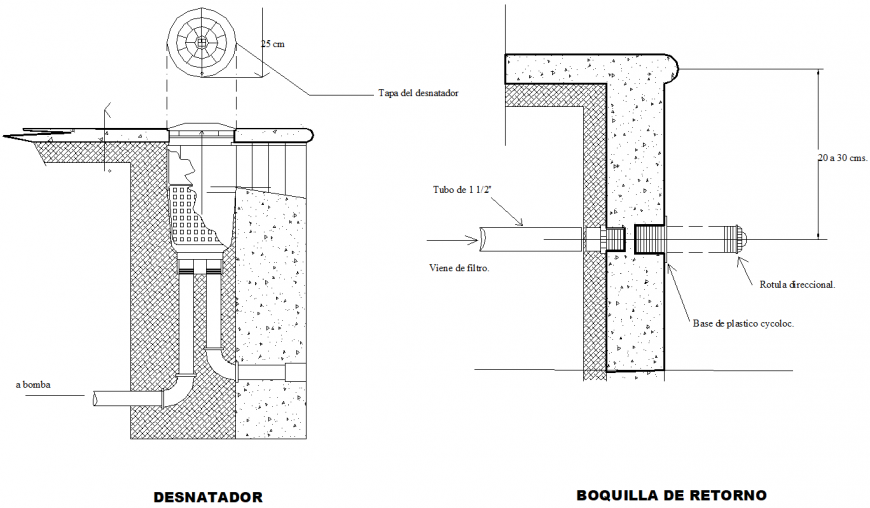Skimmer and return nozzle section plan autocad file
Description
Skimmer and return nozzle section plan autocad file, dimension detail, naming detail, hidden lien detail, concrete mortar detail, pipe line detail, wheel detail, reinforcement detail, bolt nut detail, elbow detail, flow direction detail, etc.

