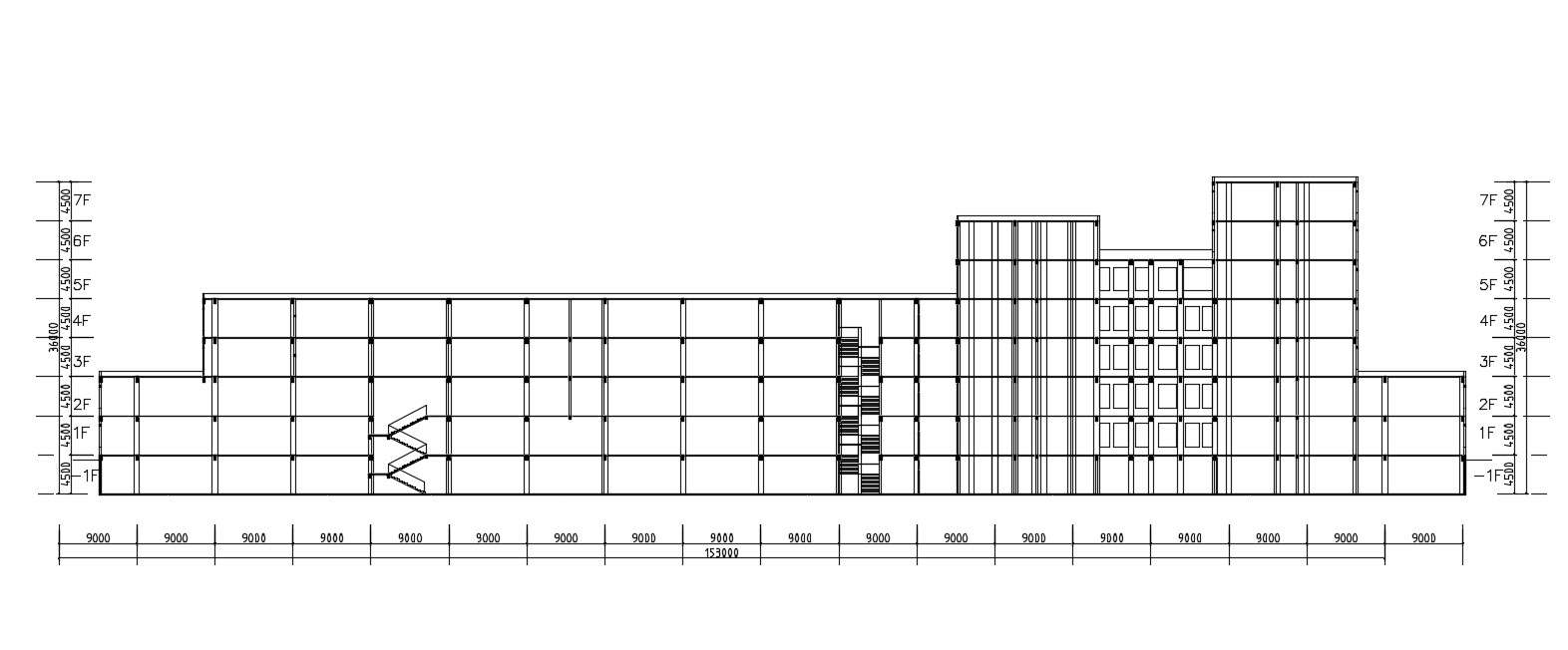
Free Download The Building Section Drawing AutoCAD File; this is the large building section with levels of all floors dimension, stair details in elevation and section, some openings, structure detail of slab and beam, it's a different story building section, CAD file,