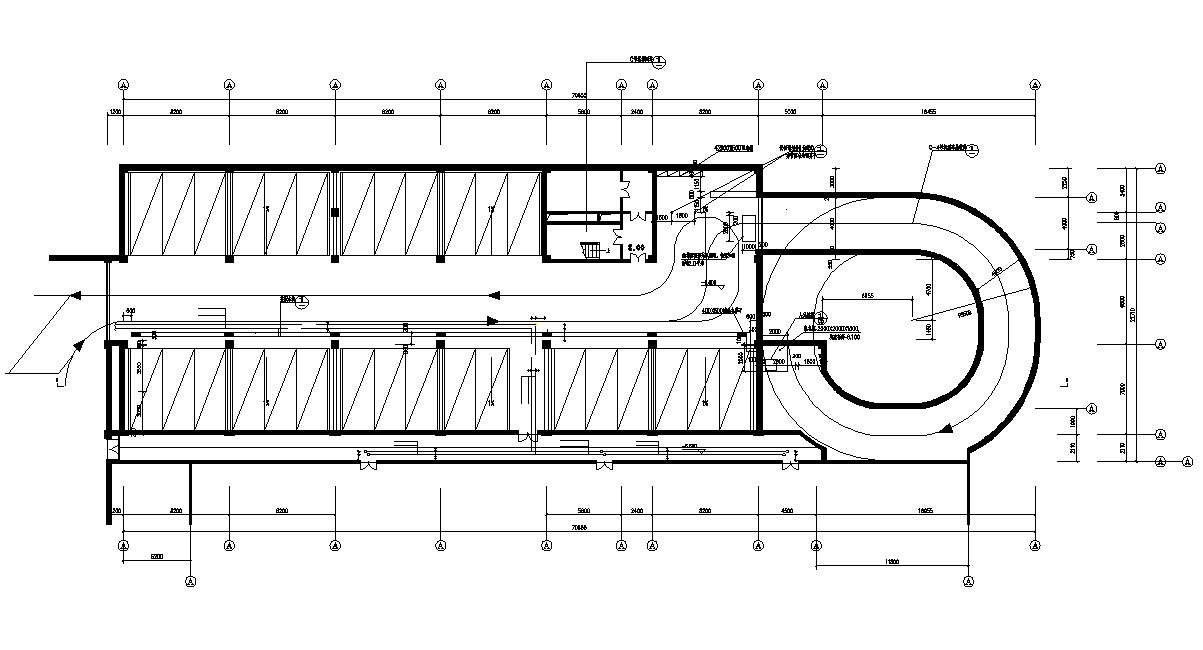
Ground Floor Parking Layout Plan Of Commercial Building AutoCAD File Free Download; this is the commercial building parking layout with working drawing, dimension, centerline, stair foyer, backside passage with openings, driveway, and R.C.C retailing wall, texting details, in DWG format.