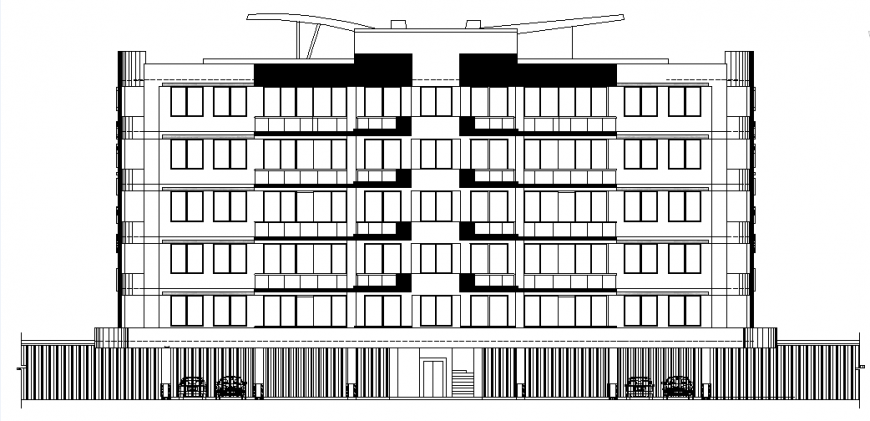Front elevation business commercial building plan
Description
Front elevation business commercial building plan, car parking detail, furniture detail in ddoor and window detail, balcony detail in reeling detail, centre line detail, hatching detail, steel framing detail, etc.

