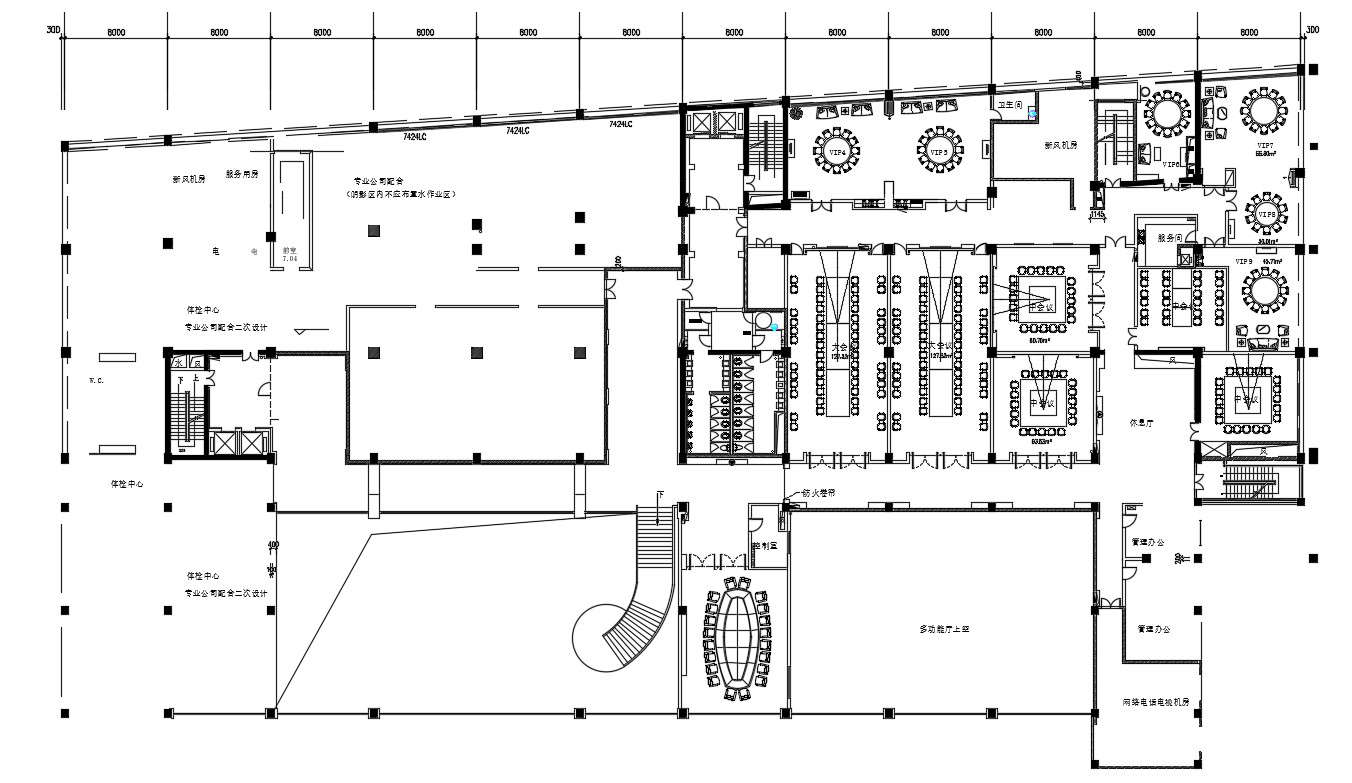
Commercial building plan CAD File shows the details of the service room, big meeting room, service closet, lounge, multi-purpose hall, TV room, management office, control room, staircase, water closet, and many more details. It also has shown furniture details and dimension details.