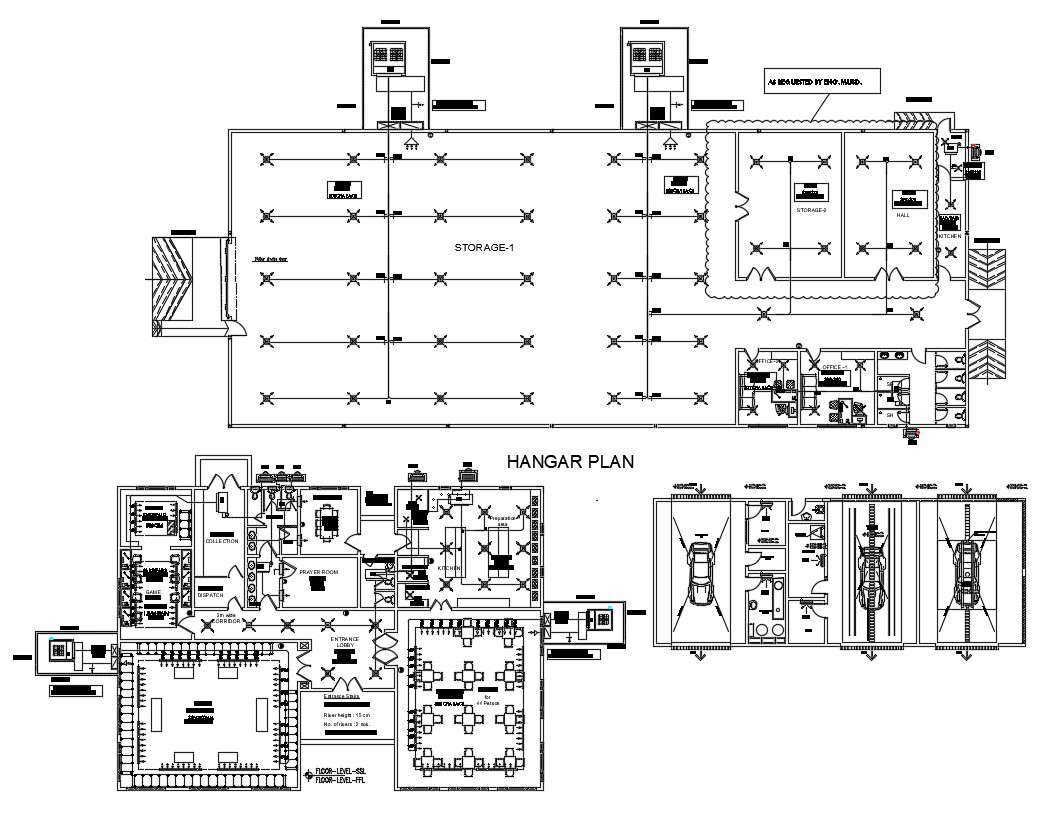Commercial hub CAD plan Download
Description
CAD plan of commercial building that shows work plan drawing details of building along with vehicle hanger details, restaurant bar details, kitchen area, prayer room, sanitary toilet area and other units details.

