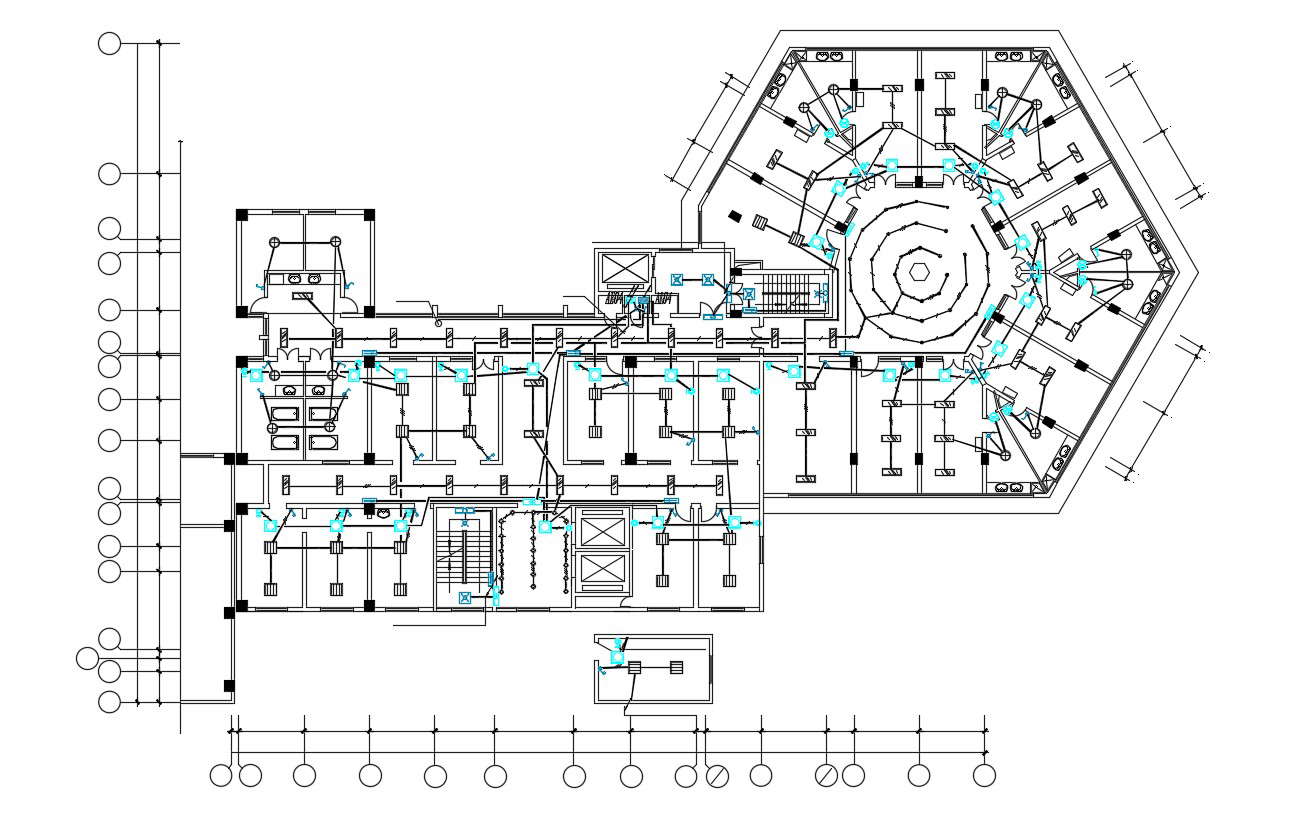
Download The Commercial Building Plan Electric Layout DWG File; this is the commercial building plan in pentagonal shaped with stair, lift basic electrical layout, passages for rooms, restroom area, door windows in the plan center line plan and working drawing in it. its a DWG format.