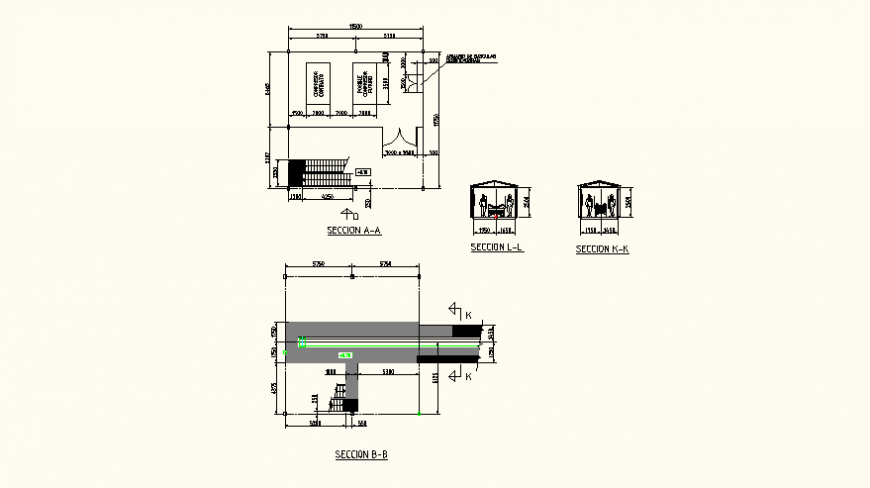Local store detail plan and section AutoCAD file
Description
Local store detail plan and section AutoCAD file, section A-A detail, dimension detail, section B-B detail, section L-L detail, section K-K detail, cut out detail, people detail, naming detail, etc.

