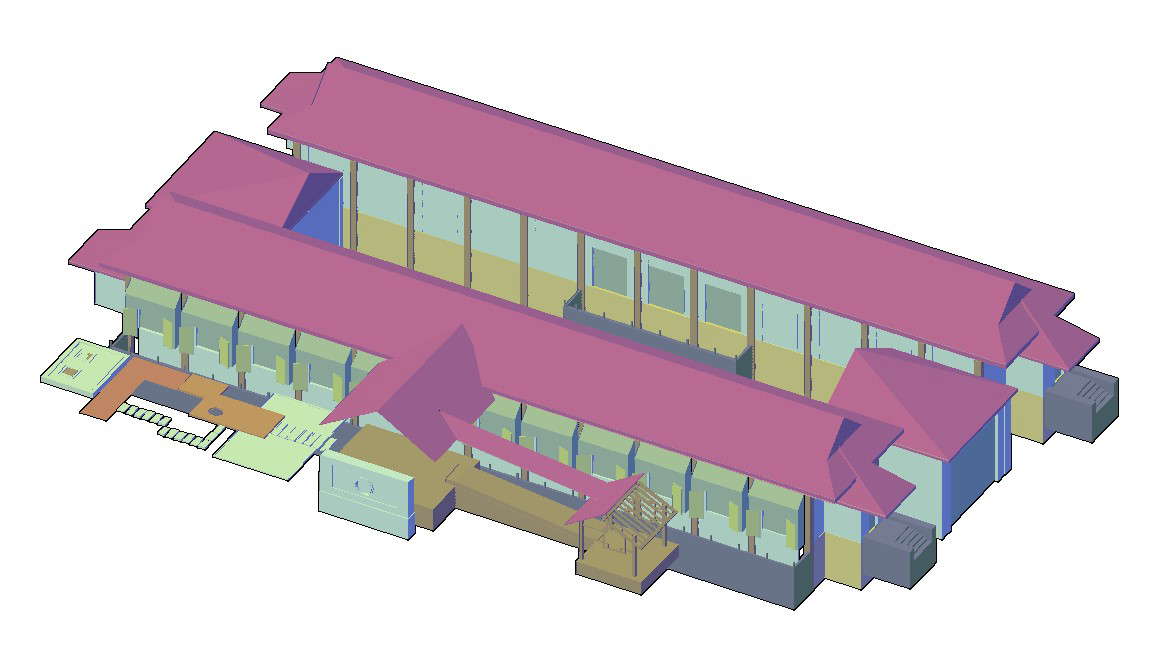Detailed AutoCAD Drawings of 3D Building Designs and Plans
Description
AutoCAD Drawing Of 3D Of Building Free Download; this is the simple slopping roof building with basic rendered, its a courtyard king of building, and huge main entry, in DWG format.

