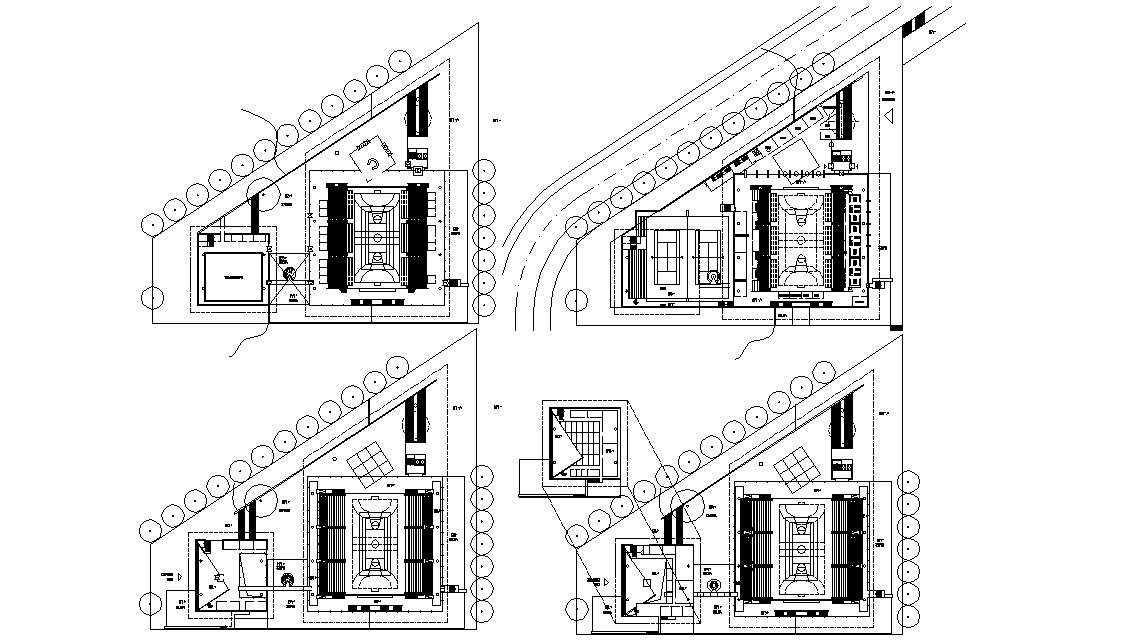Sport Building Center Design Architecture Plan
Description
CAD drawing details of sports ground design plan that shows sport ground markings and signs details along with audience seating arrangement details, basketball court ground design, and various other unit details download the file.


