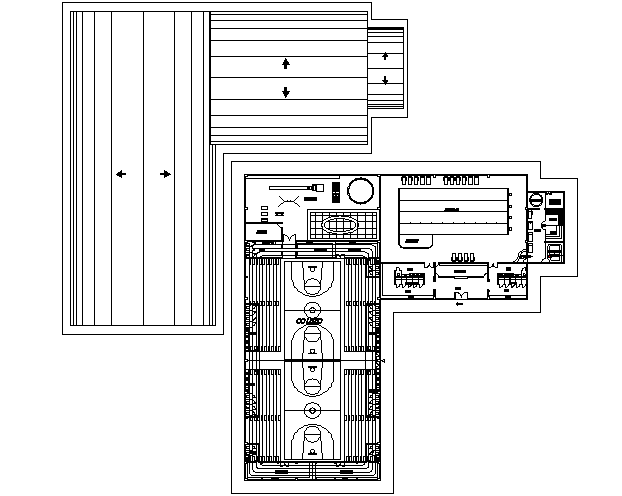Game zone detail dwg file

Description
Game zone detail dwg file, Game zone detail with plan and elevation, naming detail, furniture detail with door, window, chair, table, etc.
File Type:
DWG
Category::
Architecture
Sub Category::
Sports Center
type:
