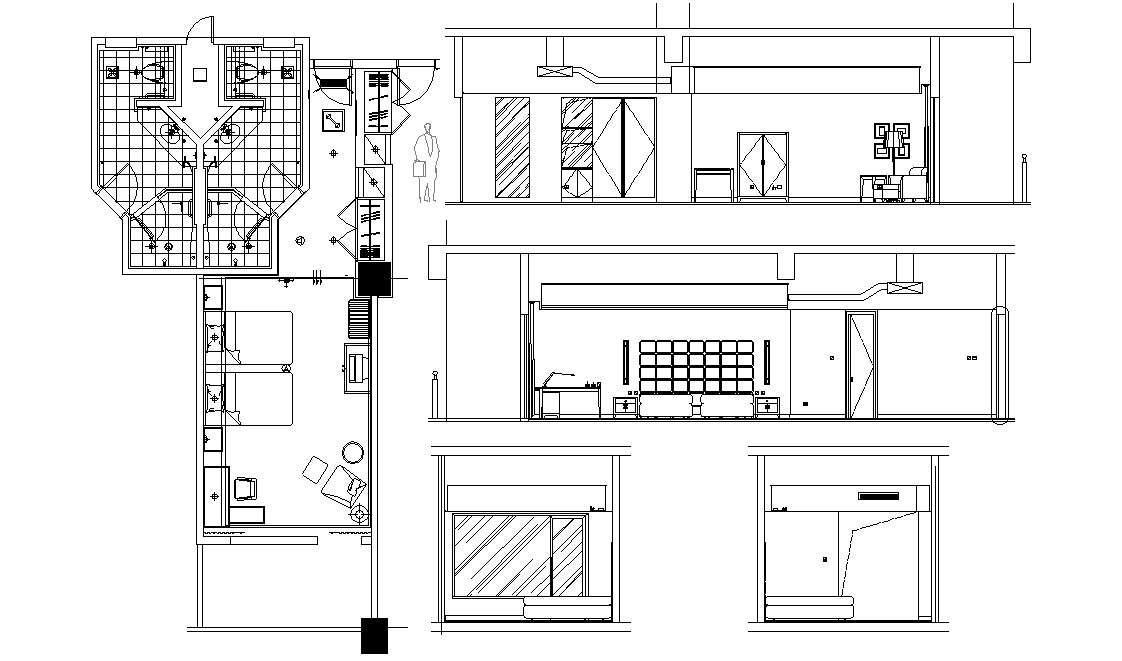Bedroom Plan And Elevation Design DWG File
Description
Bedroom Plan And Elevation Design DWG File; this is the bedroom floor plan furniture layout with attached toilet and all side elevation design in AutoCAD format. download DWG file of the bedroom plan and use it for CAD reference.

