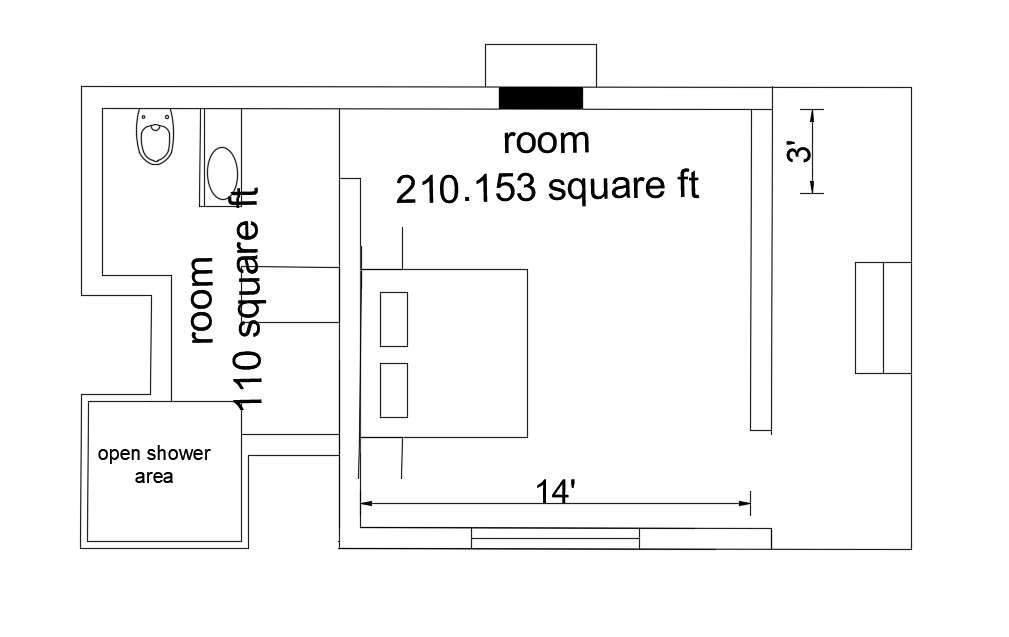One Bedroom House Plans Free CAD Block

Description
One Bedroom House Plans which shows proved in bedroom furniture detail, double details, bathroom, toilet, etc.
File Type:
DWG
Category::
Interior Design CAD Blocks & Models for AutoCAD Projects
Sub Category::
Master Bedroom CAD Blocks & Models for AutoCAD Design
type:
