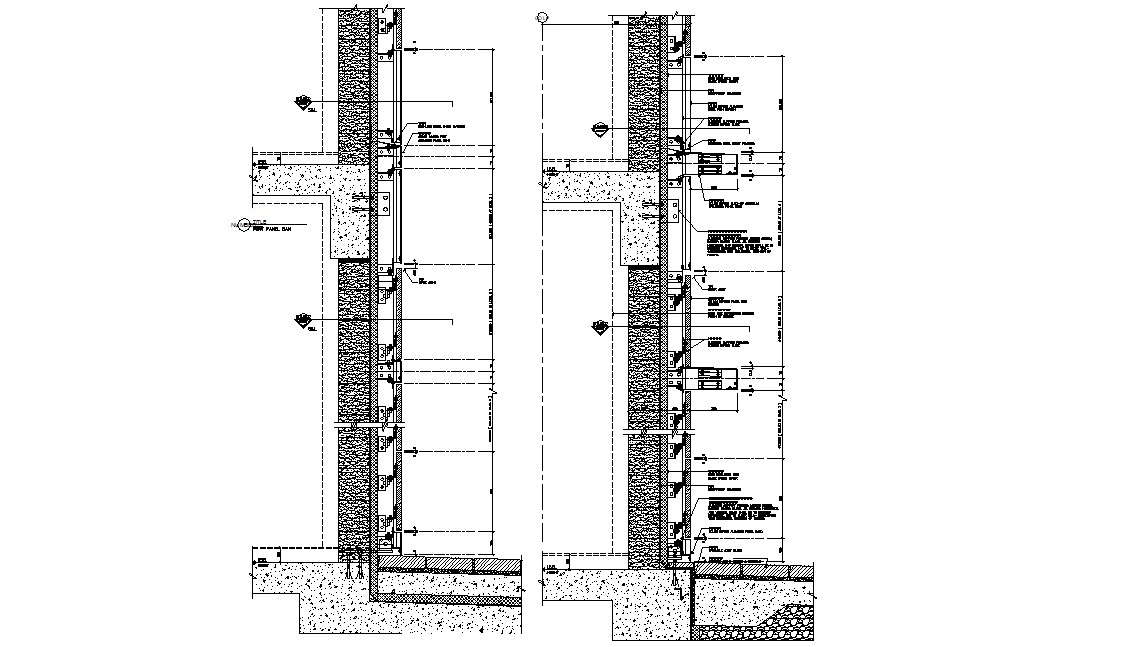Curtain Glass Wall Section AutoCAD File
Description
Curtain Glass Wall Section AutoCAD File; Curtain wall systems can reduce the wall loading and its mposed horizontal and vertical loads shall be to the building structure. download AutoCAD file of curtain glass wall insulation detail.

