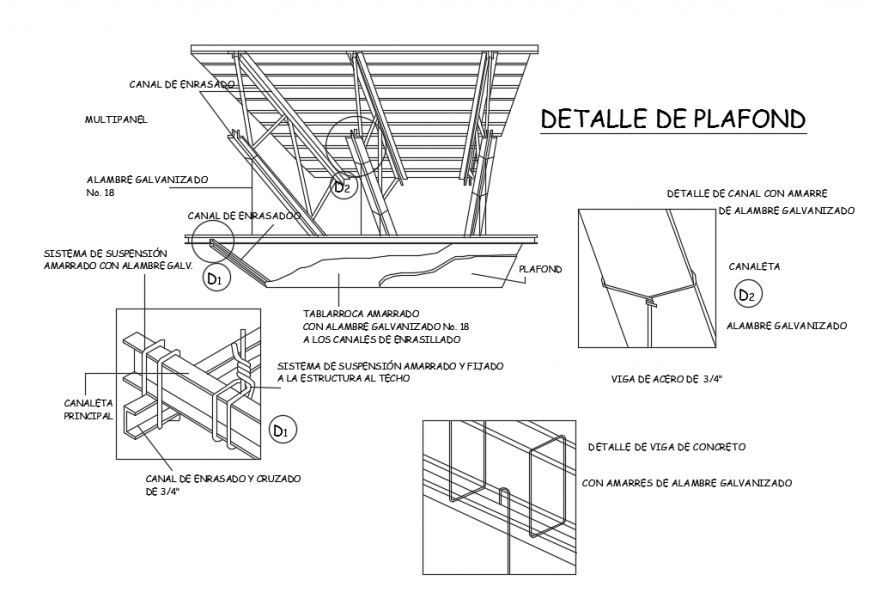
Detail suspended ceiling in isometric structural view that includes a detailed view of transversal details, longitudinal details, Treatment of joints, Secondary profile, Knauf plate, Secondary profile, Hang adjustable with rod, Easel for and much more of ceiling details.