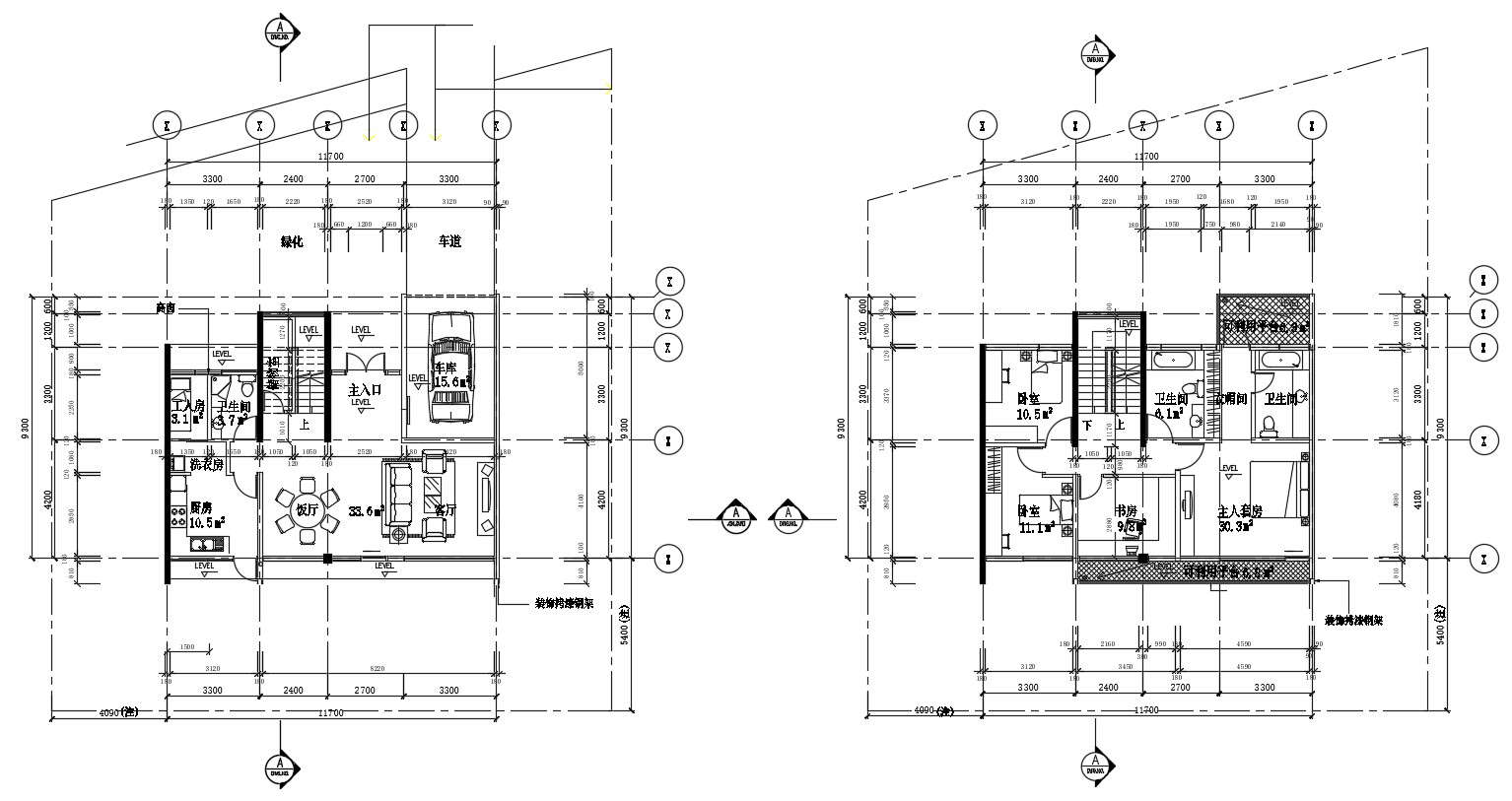3 BHK Bungalow Design AutoCAD Drawing Plan
Description
3 BHK residential bungalow design plan that shows furniture arrangement details in the house along with dimension working set, house floor level, section line, parking space, centerline, and various other amenities details of house download file.


