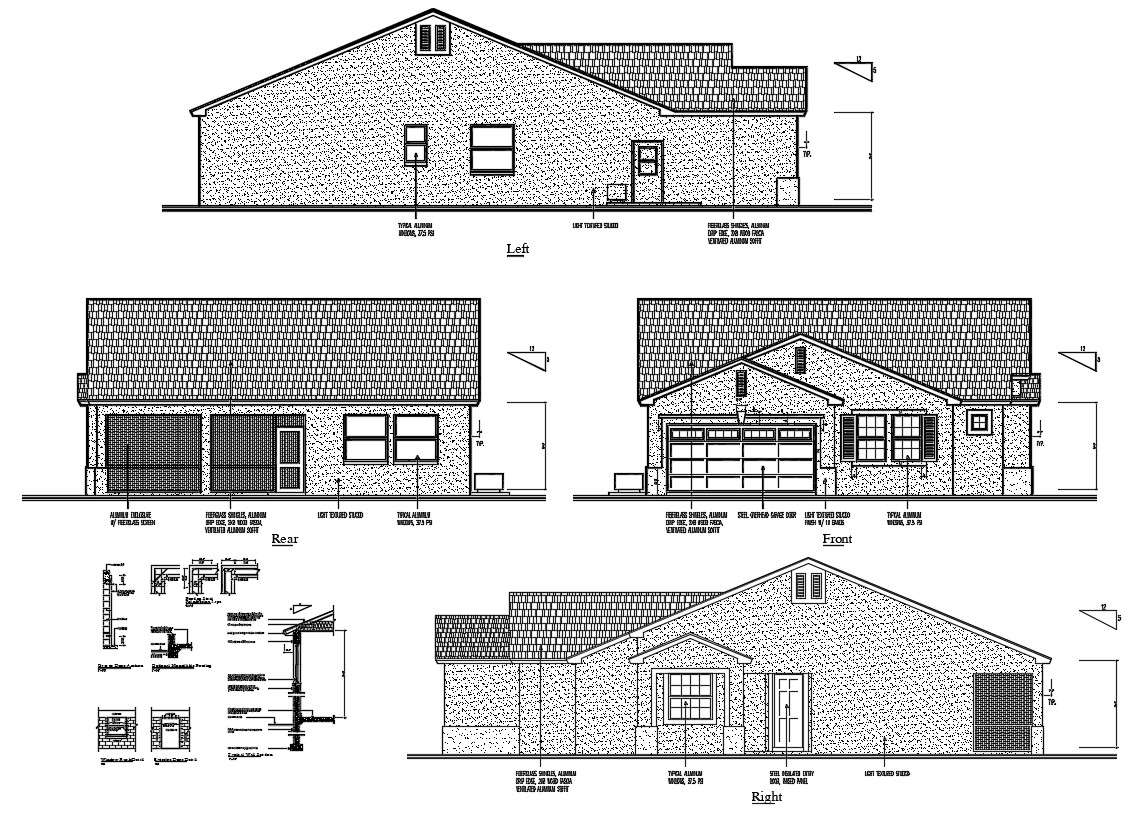Clay Roof Tile House Elevation Design DWG File
Description
Clay Roof Tile House Elevation Design DWG File; download DWG file of residence single storey house elevation design CAD drawing shows roof tile, concrete wall, door and window design also has wall section with measurement details.

