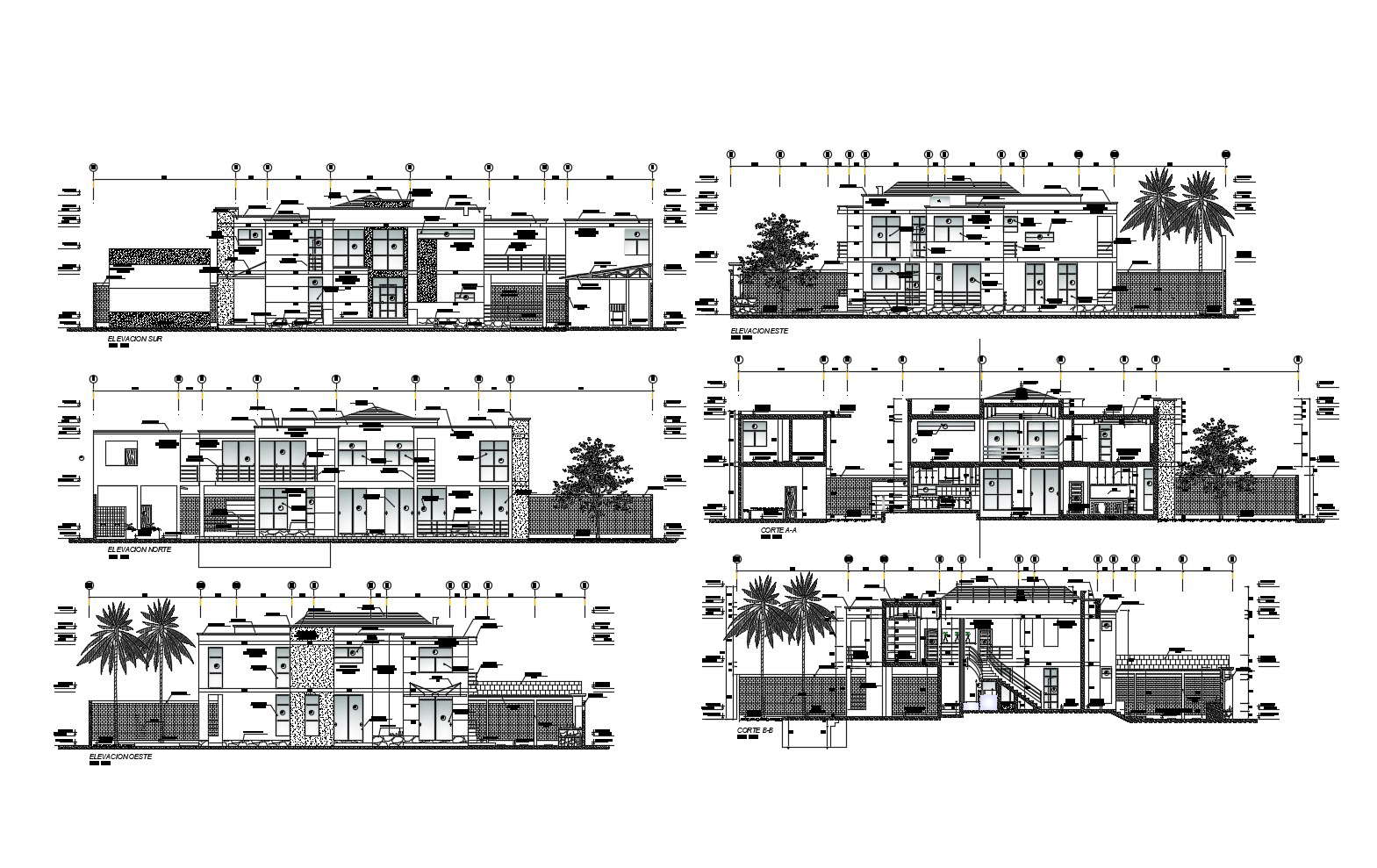House Front Elevation Design In DWG File
Description
House Front Elevation Design In DWG File which provides detail of south elevation, north elevation, east elevation, west elevation, detail of different section. It also includes detail of floor level of the bungalow.


