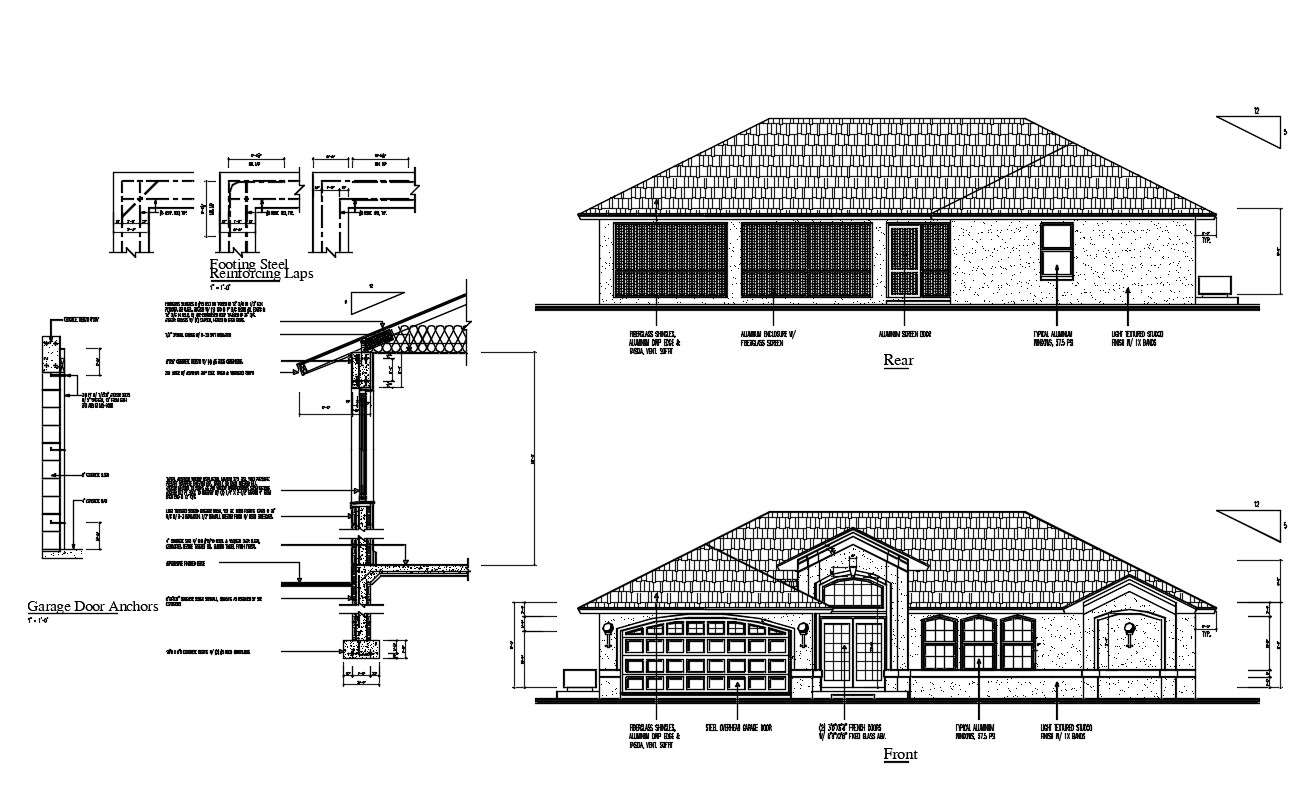Clay Roof House Elevation CAD Drawing
Description
Clay Roof House Elevation CAD Drawing; the residence single storey house front elevation and rear elevation design with dimension detail. download AutoCAD file of house project and more detail with roof support wall section CAD drawing.

