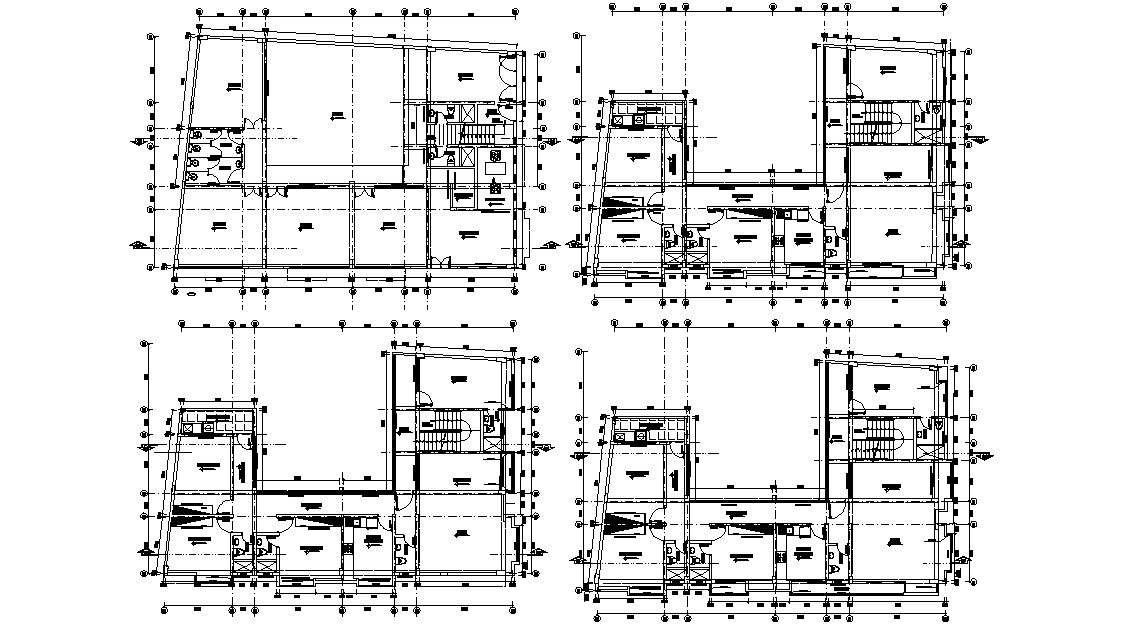Apartment Design 2d Layout Architecture Plan
Description
Working plan details of residential housing apartment that show working dimension details of building along with room dimension, floor level, section line, centerline and various other details download CAd drawing.


