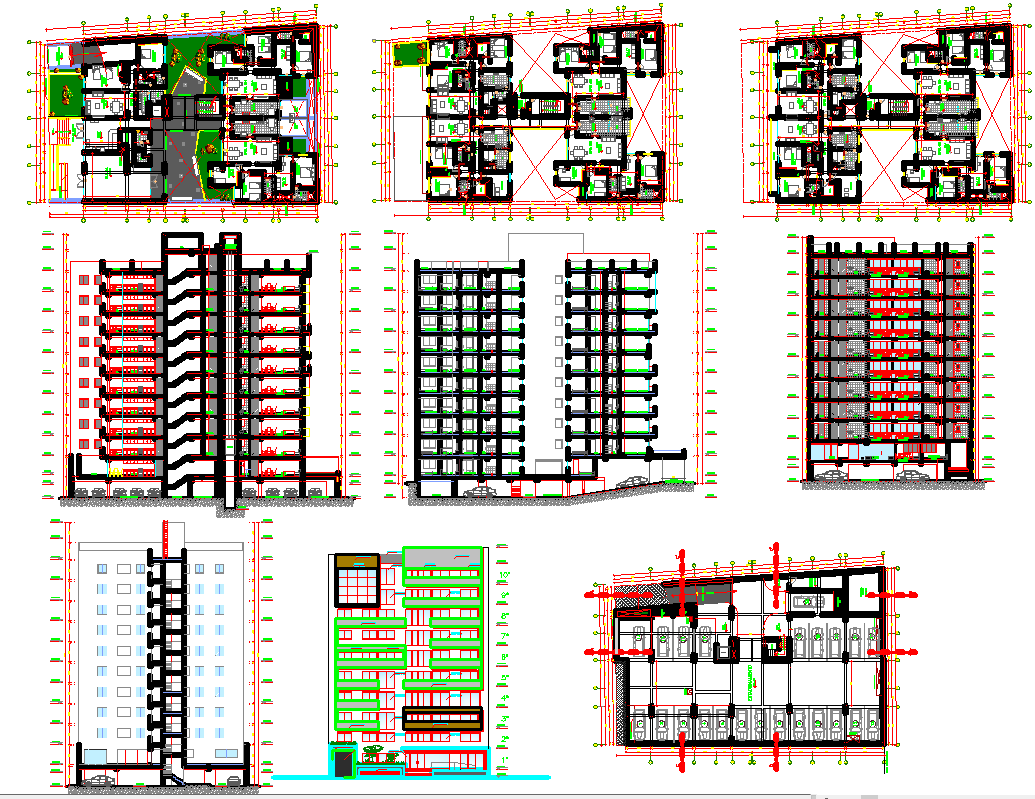8 Floor Multifamily Residence Apartment dwg file
Description
8 Floor Multifamily Residence Apartment dwg file
Here the AutoCAD drawing file of Muti family residential layout plan with 8 floors detail, architectural plans, cuts elevation design, basement, and dimensions.

