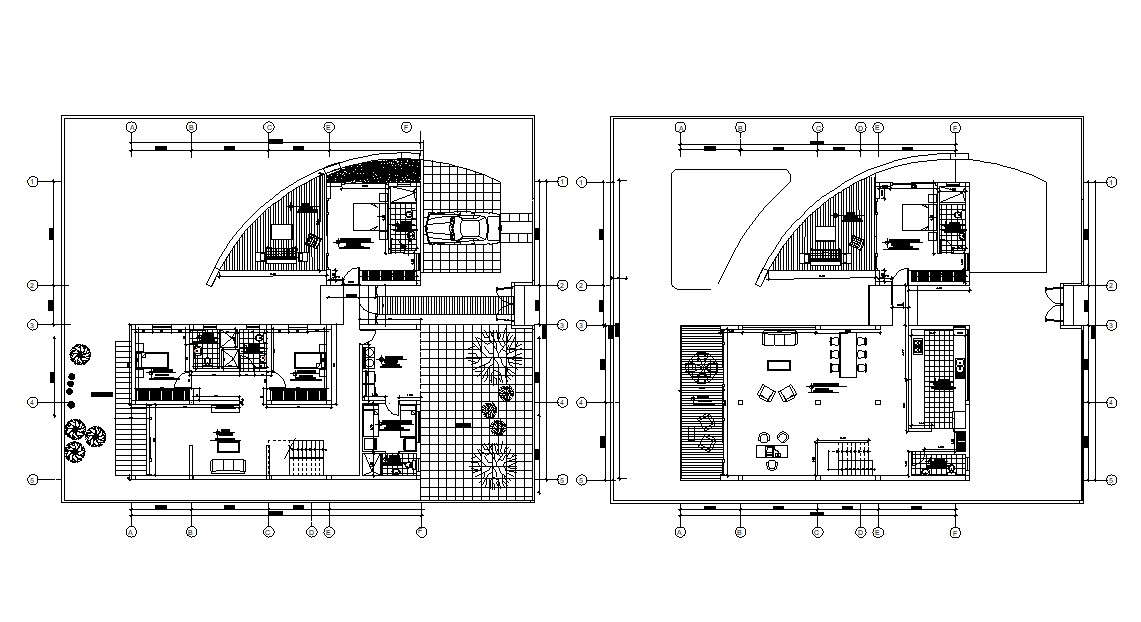4 BHK Duplex House Furniture Layout Plan
Description
Furnished Bungalow Design plan that shows furniture arrangements details in the room along with dimension working set,m house floor level, parking space area, centerline, and various other details download CAD file for free.


