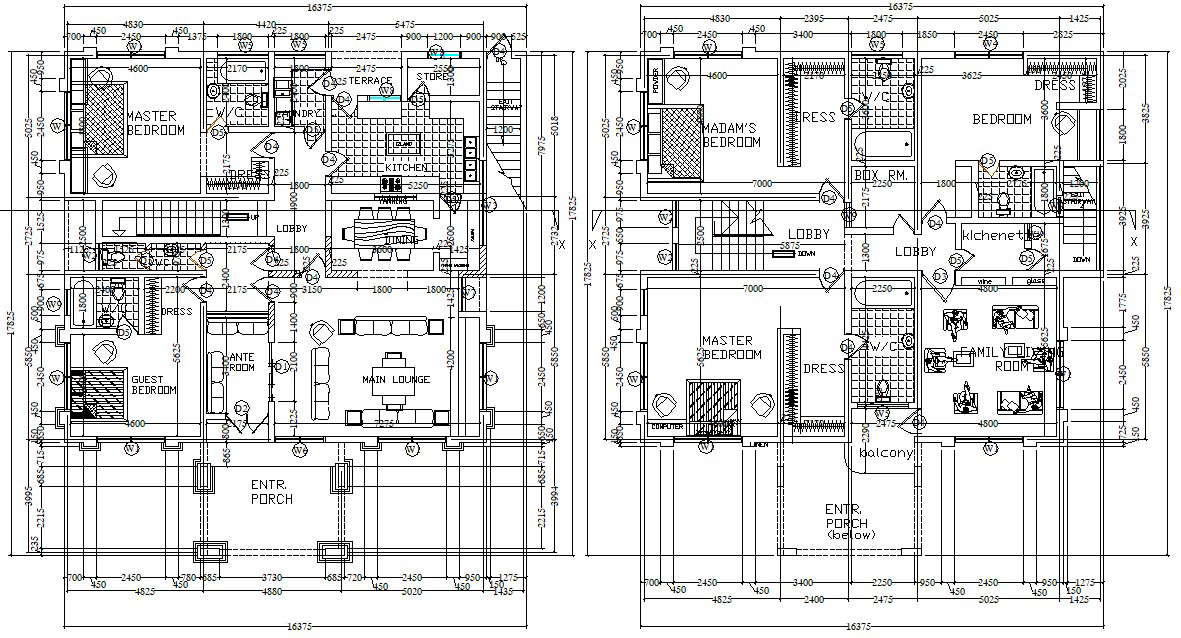6 BHK Residential Mansion House Design Plan
Description
Residential Furnished bungalow design plan that shows house floor level details along with furniture arrangement details, Section line, Dimension working set, staircase, and various other details download CAD drawing for a detailed work plan.


