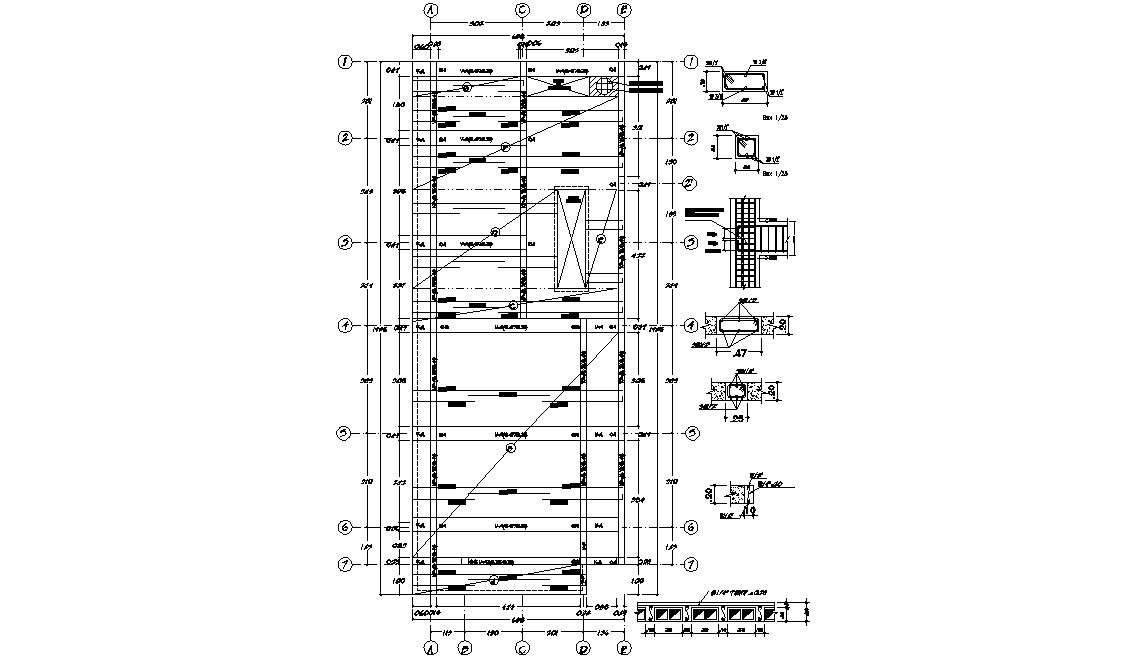Column Design 2d CAD RCC Structure CAD Plan
Description
Column structure plan details of the building that shows column footing and column beam, connection joints details, column spacing, column size, dimension set, and various other details included in CAD drawing download file for free.


