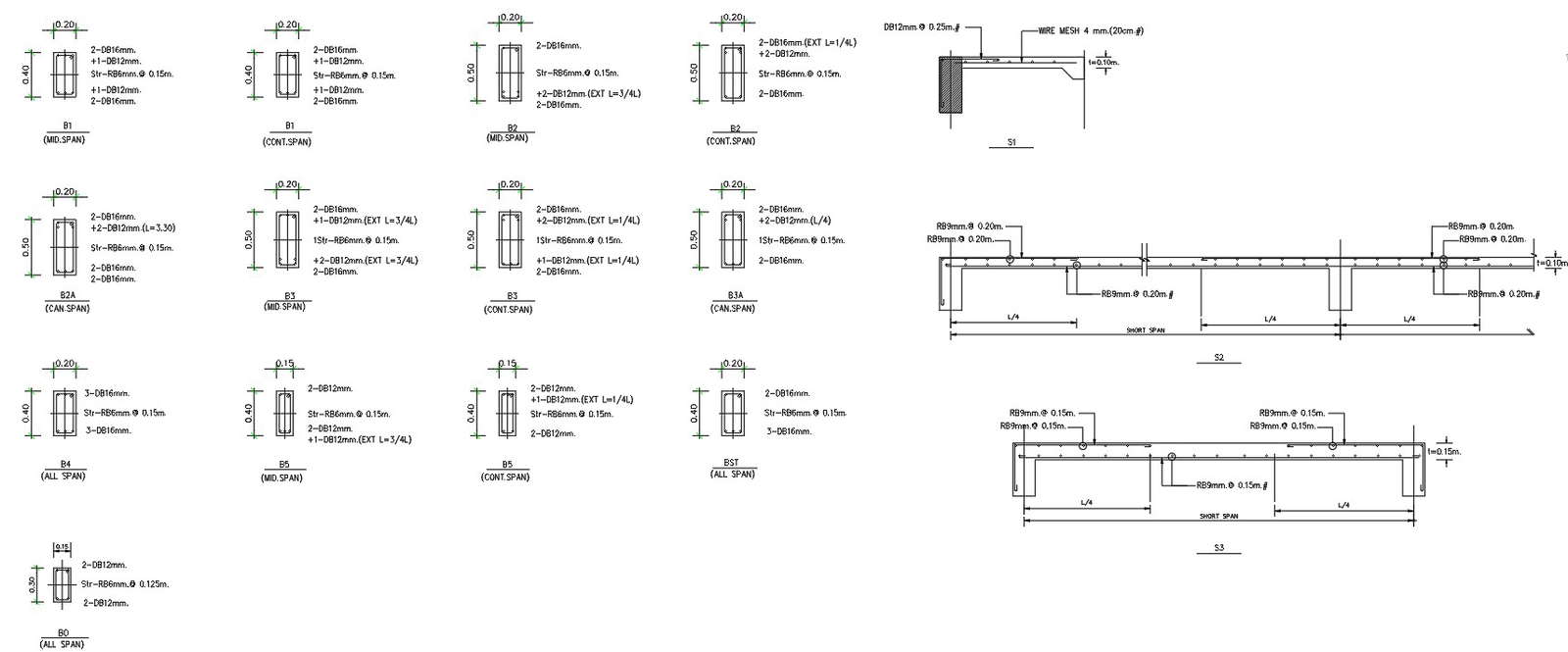
This Architectural Drawing is AutoCAD 2d drawing of Column and beam details in AutoCAD, dwg file. The beam is a horizontal structural component that mainly carries vertical loads. In contrast, columns are vertical compression members that span from substructure to superstructure and have a vital role in transferring load from the top of the structure to the foundation.