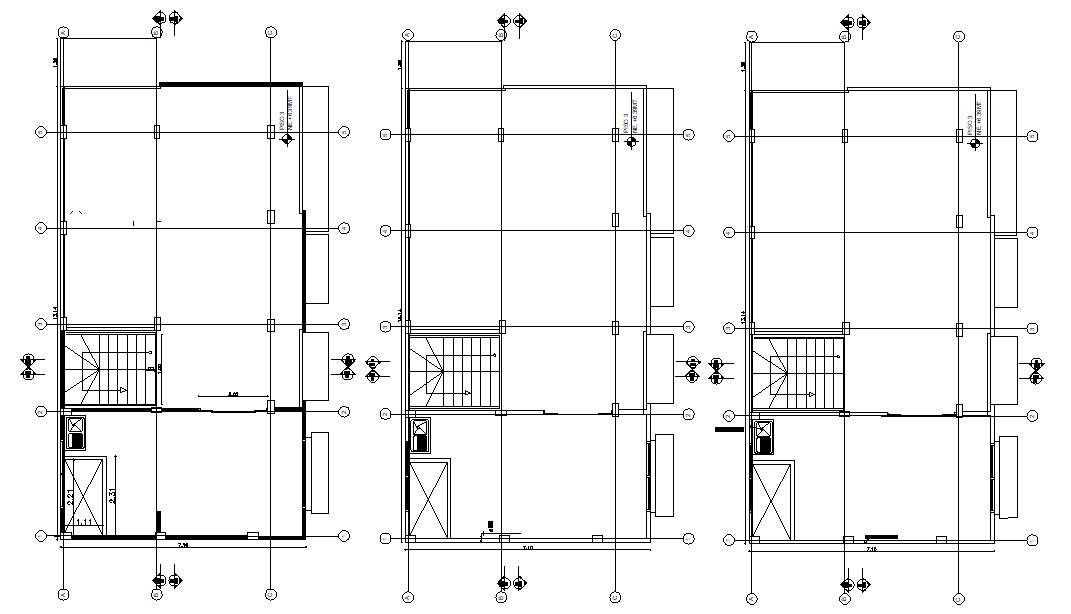Apartment Flat Column Design Plan AutoCAD Drawing
Description
Residential apartment column installation plan that shows column designing details along with column spacing details, centerline details, section line, and various other details download CAD file for free.


