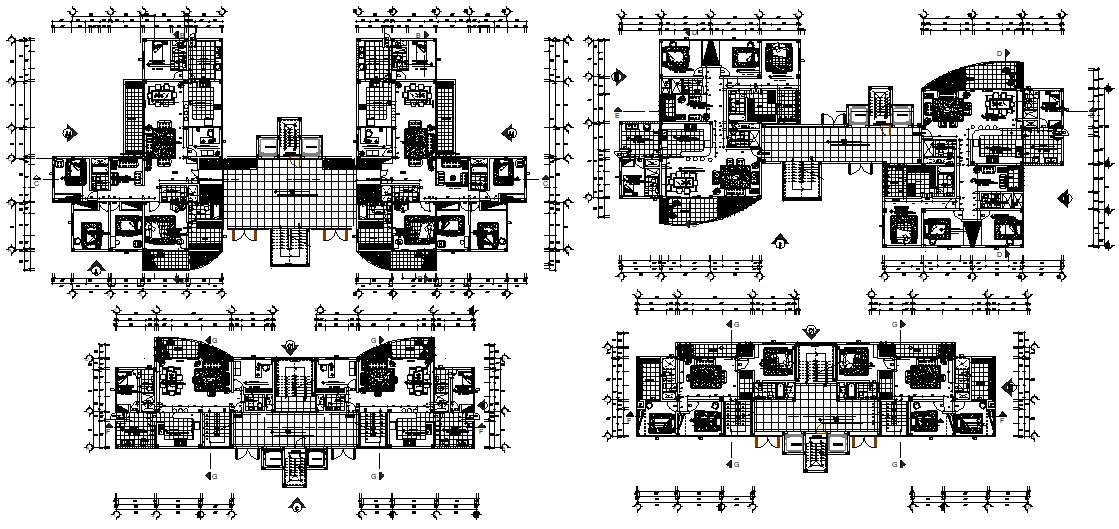Furnished Duplex Apartment Architecture Plan
Description
CAD drawing details of furnished Apartment design that shows room details of the apartment, dimension working set details, floor level, section line, centerline, and various other details download file for the detailed work plan.


