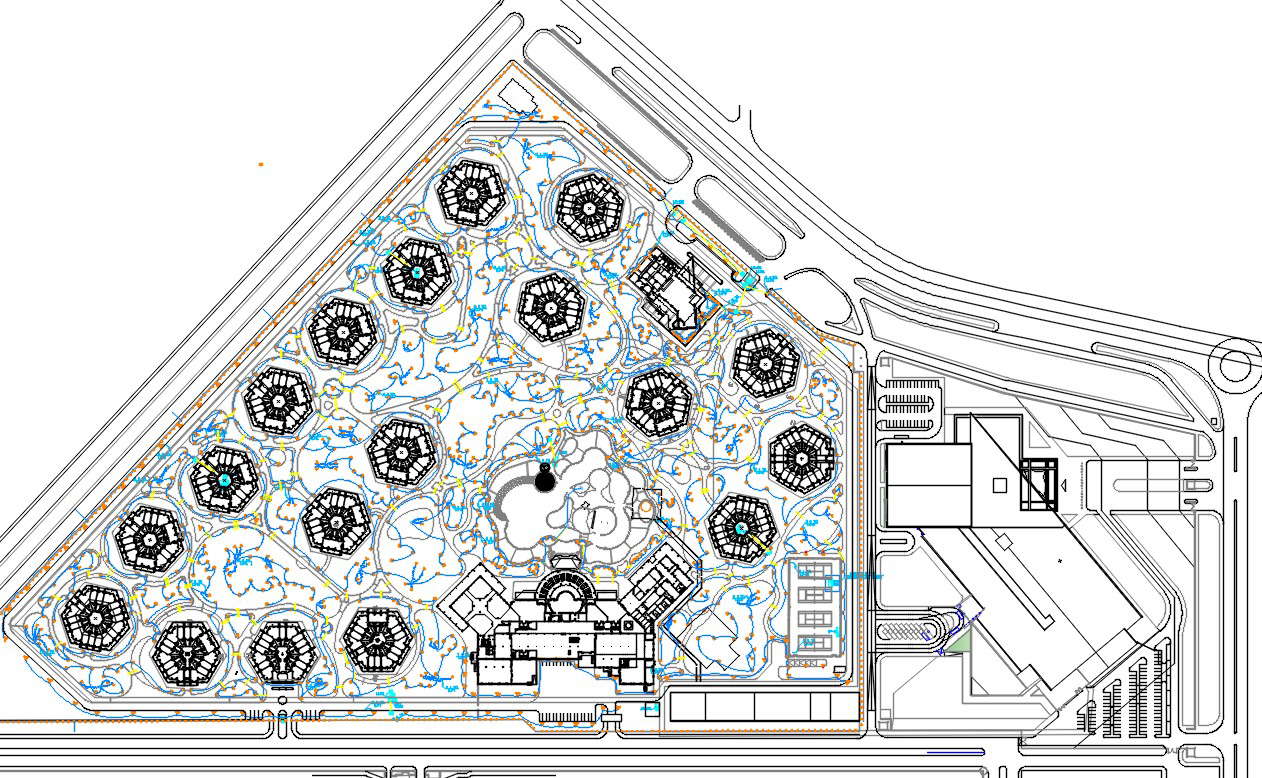Corporate Building With Electrical Layout Plan
Description
Corporate Building With Electrical Layout Plan; 2d CAD drawing of corporate building with street light electrical layout plan. Download DWG file and get more detail about the landscaping electrical lighting layout plan.

